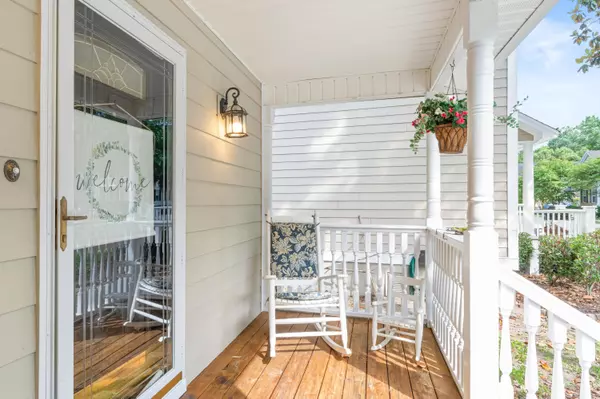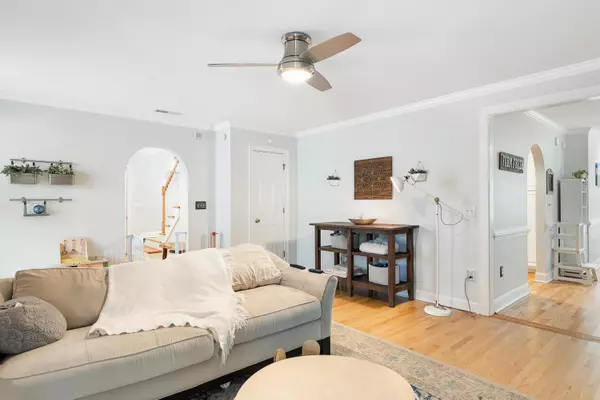Bought with The Pulse Charleston
$360,000
$340,000
5.9%For more information regarding the value of a property, please contact us for a free consultation.
640 Fair Spring Dr Charleston, SC 29414
3 Beds
2.5 Baths
1,716 SqFt
Key Details
Sold Price $360,000
Property Type Single Family Home
Sub Type Single Family Detached
Listing Status Sold
Purchase Type For Sale
Square Footage 1,716 sqft
Price per Sqft $209
Subdivision Schieveling Plantation
MLS Listing ID 21013596
Sold Date 06/28/21
Bedrooms 3
Full Baths 2
Half Baths 1
Year Built 2002
Lot Size 10,454 Sqft
Acres 0.24
Property Description
Welcome home to beautiful Schieveling Plantation!! As you drive in through the oak lined entryway, you will be amazed by all that this charming neighborhood has to offer. Nestled just past the elegant clubhouse and community pool, this 3 bedroom and 2.5 bath home boasts one of the largest backyards in the neighborhood. The second floor master suite includes gleaming hardwoods throughout, tray ceilings, plantation shutters, dual walk in closets and custom tile work in the bathroom (as well as two additional good sized bedrooms and a full bath). The main floor offers an oversized entry foyer, a half bath and a spacious family room with a gas fireplace that opens to the screened in back porch and patio. The separate kitchen and dining area allow for plenty of natural light andviews of the expansive tree lined yard. This home has so many wonderful features that you are sure to appreciate; schedule your tour quickly and prepare to fall in love!!
Location
State SC
County Charleston
Area 12 - West Of The Ashley Outside I-526
Rooms
Primary Bedroom Level Upper
Master Bedroom Upper Ceiling Fan(s), Garden Tub/Shower, Walk-In Closet(s)
Interior
Interior Features Ceiling - Smooth, Tray Ceiling(s), Garden Tub/Shower, Walk-In Closet(s), Ceiling Fan(s), Family, Entrance Foyer, Pantry, Separate Dining
Heating Forced Air
Cooling Central Air
Flooring Wood
Fireplaces Type Family Room, Gas Log
Laundry Dryer Connection, Laundry Room
Exterior
Exterior Feature Lawn Irrigation
Garage Spaces 2.0
Fence Fence - Wooden Enclosed
Community Features Clubhouse, Park, Pool, Trash
Utilities Available Charleston Water Service, Dominion Energy
Roof Type Asphalt
Porch Deck, Patio, Front Porch
Total Parking Spaces 2
Building
Lot Description 0 - .5 Acre
Story 2
Foundation Crawl Space
Sewer Public Sewer
Water Public
Architectural Style Traditional
Level or Stories Two
New Construction No
Schools
Elementary Schools Drayton Hall
Middle Schools C E Williams
High Schools West Ashley
Others
Financing Any, Cash, Conventional, FHA, VA Loan
Read Less
Want to know what your home might be worth? Contact us for a FREE valuation!

Our team is ready to help you sell your home for the highest possible price ASAP






