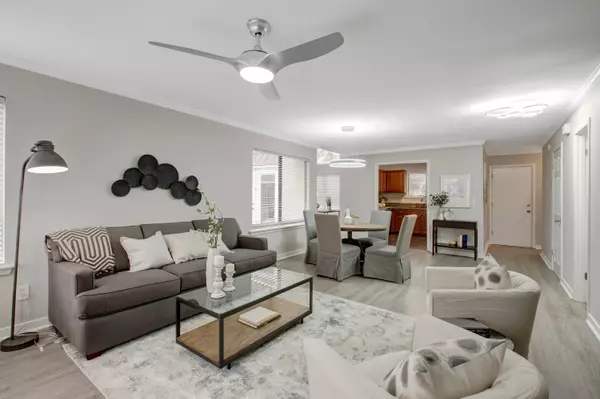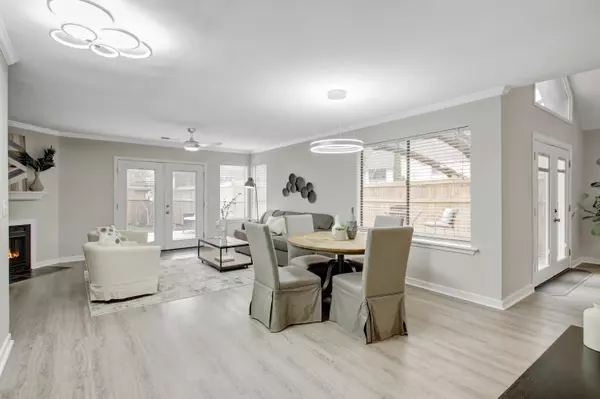Bought with The Boulevard Company, LLC
$401,000
$399,990
0.3%For more information regarding the value of a property, please contact us for a free consultation.
335 Spoonbill Ln Mount Pleasant, SC 29464
2 Beds
2.5 Baths
1,384 SqFt
Key Details
Sold Price $401,000
Property Type Single Family Home
Sub Type Single Family Attached
Listing Status Sold
Purchase Type For Sale
Square Footage 1,384 sqft
Price per Sqft $289
Subdivision Sandpiper Pointe
MLS Listing ID 21007106
Sold Date 04/16/21
Bedrooms 2
Full Baths 2
Half Baths 1
Year Built 1984
Lot Size 3,484 Sqft
Acres 0.08
Property Description
Beautiful end-unit fee simple townhouse in an unbeatable location, just over the Ravenel Bridge in Mt Pleasant. Located in the highly desirable community of Sandpiper Pointe, this home is walking distance to the Mt Pleasant waterfront park, to the Whole Foods shopping center, and many other restaurants and stores. This home has been tastefully updated and well maintained. 2 bedrooms, 2.5 baths, 1384 SF, with updated flooring, light fixtures, paint, bathrooms, and more. Vaulted ceilings and lots of windows for great natural lighting. There is an awesome outdoor deck, courtyard, and a small fenced in yard, and a nice neighborhood pool. Great floorplan with entertaining space, optional office space/bonus room, a fireplace, large kitchen, and more. The exterior is highlighted by beautifullandscaping and mature oak trees. Very low HOA fees. Move-in ready today. Priced to sell! Seller maintains a home warranty on the property and will transfer with acceptable offer.
Location
State SC
County Charleston
Area 42 - Mt Pleasant S Of Iop Connector
Rooms
Primary Bedroom Level Upper
Master Bedroom Upper
Interior
Interior Features Ceiling - Cathedral/Vaulted, Ceiling - Smooth, Ceiling Fan(s), Bonus, Family, Entrance Foyer, Living/Dining Combo, Office
Heating Electric, Heat Pump
Cooling Central Air
Flooring Ceramic Tile, Laminate
Fireplaces Number 1
Fireplaces Type Living Room, One
Laundry Dryer Connection
Exterior
Fence Privacy, Fence - Wooden Enclosed
Community Features Pool
Utilities Available Dominion Energy, Mt. P. W/S Comm
Roof Type Architectural, Asbestos Shingle
Porch Deck
Building
Lot Description 0 - .5 Acre, Level
Story 2
Foundation Slab
Sewer Public Sewer
Water Public
Level or Stories Two
New Construction No
Schools
Elementary Schools James B Edwards
Middle Schools Moultrie
High Schools Lucy Beckham
Others
Financing Any, Cash, Conventional, FHA
Read Less
Want to know what your home might be worth? Contact us for a FREE valuation!

Our team is ready to help you sell your home for the highest possible price ASAP






