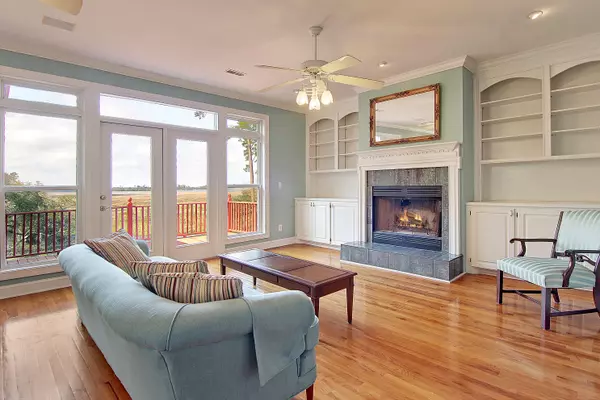Bought with Tabby Realty LLC
$734,500
$799,000
8.1%For more information regarding the value of a property, please contact us for a free consultation.
6918 Bears Bluff Rd Wadmalaw Island, SC 29487
4 Beds
3.5 Baths
2,555 SqFt
Key Details
Sold Price $734,500
Property Type Single Family Home
Sub Type Single Family Detached
Listing Status Sold
Purchase Type For Sale
Square Footage 2,555 sqft
Price per Sqft $287
Subdivision Whitemarsh
MLS Listing ID 21008368
Sold Date 07/20/21
Bedrooms 4
Full Baths 3
Half Baths 1
Year Built 1998
Lot Size 1.700 Acres
Acres 1.7
Property Description
Beautifully set on the Wadmalaw River, this custom Lowcountry home offers a unique getaway and amazing views! Sitting on over 1.5 acres, this home has an elevator that brings you up to the one story residence, but what really sets this home apart is the separate in-law suite located on the ground level. The main residence offers hardwood floors, built-ins and a fireplace in the living room, chair rail molding in the dining room and an eat-kitchen with two sinks, a center island and access to the screened-in porch. The owner's retreat boasts an en-suite bath and walk-in closet. The in-law suite has a living room, a kitchen, bedroom and full bath. A full front porch, deck and beautiful paver patio with fire pit complete the outdoor living spaces. There is a dock as well that just needs anew deck. With such an amazing setting, you'll enjoy relaxing and enjoying the tranquil moments as well as entertaining with Lowcountry boils and oyster roasts. The property has fruit trees that produce figs, persimmons, oranges, and lemons, and the native wildlife includes wild turkeys, deer, and water fowl. Wadmalaw Island offers a rural setting while still being approximately 25 miles to Beacherwalker Park on Kiawah Island and approximately 22 miles to downtown Charleston. This waterfront home has so much to offer, so book your showing today!
Location
State SC
County Charleston
Area 24 - Wadmalaw Island
Rooms
Primary Bedroom Level Lower
Master Bedroom Lower Ceiling Fan(s), Walk-In Closet(s)
Interior
Interior Features Ceiling - Smooth, Elevator, Kitchen Island, Walk-In Closet(s), Ceiling Fan(s), Eat-in Kitchen, Family, Entrance Foyer, In-Law Floorplan, Pantry, Separate Dining
Flooring Wood
Fireplaces Number 1
Fireplaces Type Living Room, One
Laundry Dryer Connection, Laundry Room
Exterior
Exterior Feature Dock - Existing
Garage Spaces 2.0
Utilities Available Berkeley Elect Co-Op
Waterfront Description Marshfront,River Front,Tidal Creek,Waterfront - Shallow
Porch Deck, Patio, Covered, Front Porch, Porch - Full Front, Screened
Total Parking Spaces 2
Building
Lot Description 1 - 2 Acres
Story 2
Foundation Raised
Sewer Septic Tank
Water Well
Architectural Style Traditional
Level or Stories Two
New Construction No
Schools
Elementary Schools Frierson
Middle Schools Haut Gap
High Schools St. Johns
Others
Financing Any
Read Less
Want to know what your home might be worth? Contact us for a FREE valuation!

Our team is ready to help you sell your home for the highest possible price ASAP






