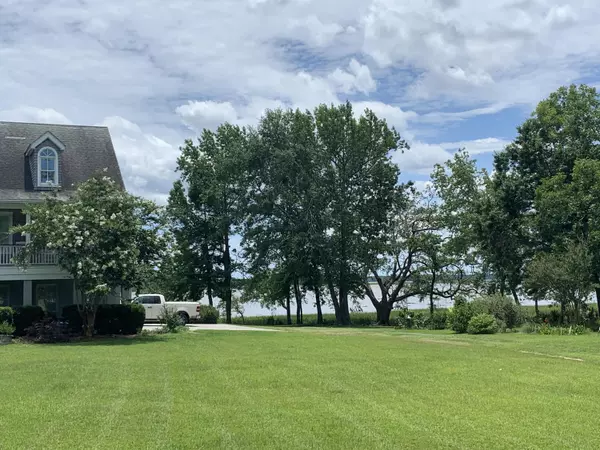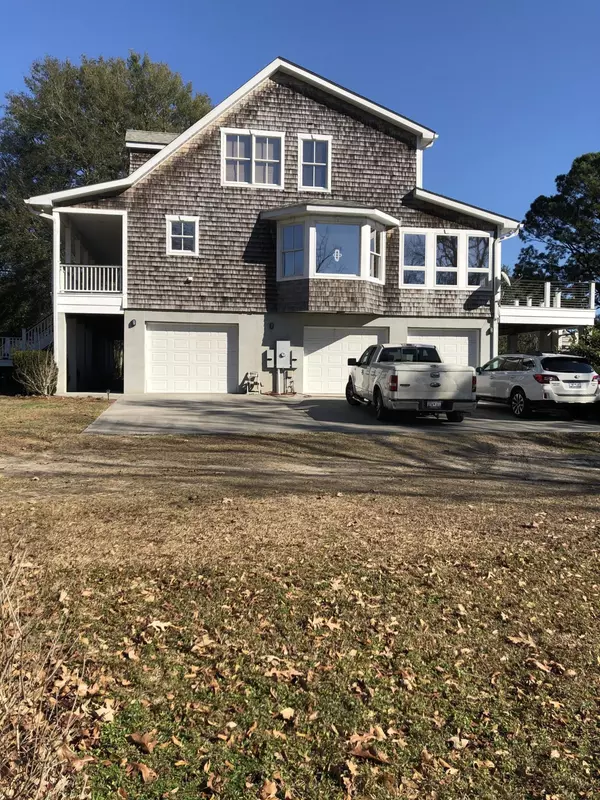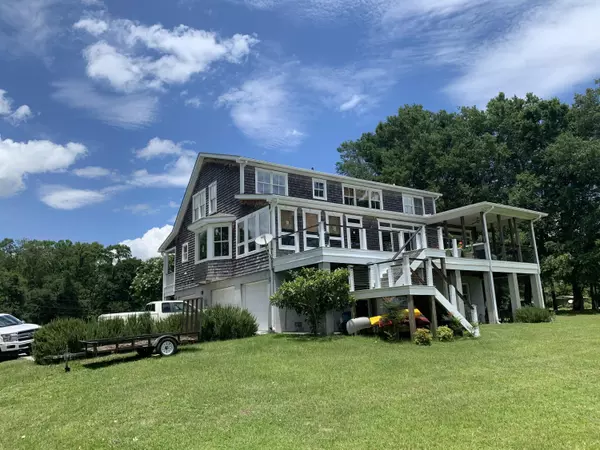Bought with Nexthome Specialists
$904,500
$929,500
2.7%For more information regarding the value of a property, please contact us for a free consultation.
6514 Riggs Ln Meggett, SC 29449
4 Beds
3.5 Baths
3,366 SqFt
Key Details
Sold Price $904,500
Property Type Single Family Home
Sub Type Single Family Detached
Listing Status Sold
Purchase Type For Sale
Square Footage 3,366 sqft
Price per Sqft $268
Subdivision Yonges Island
MLS Listing ID 21002597
Sold Date 07/20/21
Bedrooms 4
Full Baths 3
Half Baths 1
Year Built 2009
Lot Size 3.100 Acres
Acres 3.1
Property Description
Enjoy three acres overlooking the Wadmalaw Sound and Intracoastal Waterway. Views are truly Amazing!! Lowcountry plan with master down. Elevated construction allows for ample storage. Enjoy the views and wildlife from the porch off the family room and master bedroom.Australian cypress floors throughout most of downstairs. Custom staircase with iron spindles. Master has two dual closets, double vanity, jetted tub and large walk in shower with steamer. Elevator to all floors. Gas fireplace, tankless water heater and cooktop. Enjoy your own mini estate. Public water and septic tank. Cable and internet available. There is plenty of room for a pool.
Location
State SC
County Charleston
Area 13 - West Of The Ashley Beyond Rantowles Creek
Rooms
Primary Bedroom Level Lower
Master Bedroom Lower Ceiling Fan(s), Multiple Closets, Walk-In Closet(s)
Interior
Interior Features Ceiling - Smooth, Elevator, Kitchen Island, Walk-In Closet(s), Ceiling Fan(s), Central Vacuum, Eat-in Kitchen, Family, Entrance Foyer, Separate Dining
Heating Heat Pump
Cooling Central Air
Flooring Ceramic Tile, Wood
Fireplaces Number 2
Fireplaces Type Den, Family Room, Gas Log, Two
Laundry Dryer Connection, Laundry Room
Exterior
Exterior Feature Dock - Permit, Lawn Well
Garage Spaces 3.0
Utilities Available Charleston Water Service, Dominion Energy
Waterfront Description Marshfront, River Access, River Front, Tidal Creek, Waterfront - Shallow
Roof Type Architectural
Porch Deck, Porch - Full Front
Total Parking Spaces 3
Building
Lot Description 2 - 5 Acres, High
Story 2
Foundation Raised
Sewer Septic Tank
Water Public
Architectural Style Traditional
Level or Stories Two
New Construction No
Schools
Elementary Schools Lowcountry Leadership Charter
Middle Schools Lowcountry Leadership Charter
High Schools Baptist Hill
Others
Financing Cash, Conventional
Read Less
Want to know what your home might be worth? Contact us for a FREE valuation!

Our team is ready to help you sell your home for the highest possible price ASAP






