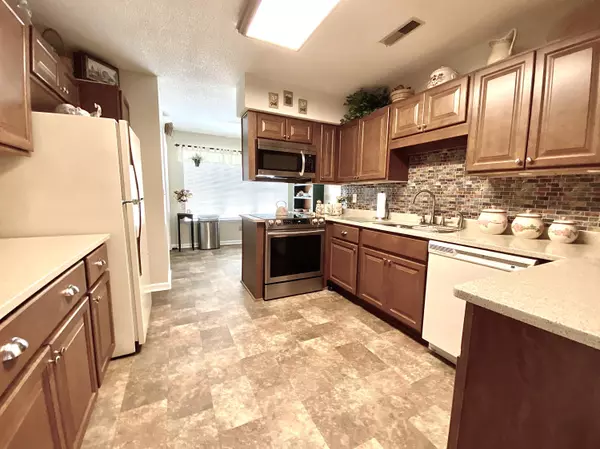Bought with The Boulevard Company, LLC
$270,000
$259,000
4.2%For more information regarding the value of a property, please contact us for a free consultation.
108 Saxton Ct Goose Creek, SC 29445
3 Beds
2 Baths
1,468 SqFt
Key Details
Sold Price $270,000
Property Type Single Family Home
Sub Type Single Family Detached
Listing Status Sold
Purchase Type For Sale
Square Footage 1,468 sqft
Price per Sqft $183
Subdivision Crowfield Plantation
MLS Listing ID 21015396
Sold Date 08/06/21
Bedrooms 3
Full Baths 2
Year Built 1987
Lot Size 7,405 Sqft
Acres 0.17
Property Description
Check out this beautifully kept home on cul-de-sac street with lots of upgrades and a great fenced-in backyard. This one-story home boats a large living room with gas fireplace, plus an upgraded kitchen which includes stone countertops, pantry and lots of storage space. There is also an eat-in kitchen area and a formal dining space. The split floor plan offers a owner's suite on one side of the home with plenty of space for a sitting area and includes a walk-in closet, separate vanity and separate tub/shower combo area. The two secondary bedrooms are located on a short hallway where you will find a full bathroom and linen closet. Wait until you see this private backyard. This home boasts a huge screened-in porch overlooking the fenced-in yard. All of this in a great location!!Right in the middle of Goose Creek in the very sought after golf course community of Crowfield where you can follow paved trails past the lakes, to school, grocery store and more. Less than 5 minutes to I-26 and close to Carnes Crossroads, Summerville, Moncks Corner and Charleston. Buyer to verify anything deemed important. Seller's family thinks HVAC and roof were replaced 3 years ago.
Location
State SC
County Berkeley
Area 73 - G. Cr./M. Cor. Hwy 17A-Oakley-Hwy 52
Region None
City Region None
Rooms
Primary Bedroom Level Lower
Master Bedroom Lower Ceiling Fan(s), Split, Walk-In Closet(s)
Interior
Interior Features Ceiling - Cathedral/Vaulted, High Ceilings, Walk-In Closet(s), Ceiling Fan(s), Eat-in Kitchen, Family, Entrance Foyer, Great, Living/Dining Combo, Other (Use Remarks), Pantry, Separate Dining, Utility
Heating Electric
Cooling Central Air
Flooring Vinyl
Fireplaces Number 1
Fireplaces Type Den, Family Room, Gas Connection, Gas Log, Great Room, Living Room, One, Other (Use Remarks)
Laundry Dryer Connection, Laundry Room
Exterior
Garage Spaces 2.0
Fence Fence - Wooden Enclosed
Community Features Central TV Antenna, Other, Park, Pool, RV/Boat Storage, Tennis Court(s), Trash, Walk/Jog Trails
Utilities Available BCW & SA, Berkeley Elect Co-Op, Dominion Energy
Roof Type Architectural, Asphalt
Porch Front Porch, Screened
Total Parking Spaces 2
Building
Lot Description 0 - .5 Acre, High, Interior Lot, Level
Story 1
Foundation Slab
Sewer Public Sewer
Water Public
Architectural Style Traditional
Level or Stories One, Other (Use Remarks)
New Construction No
Schools
Elementary Schools Westview
Middle Schools Westview
High Schools Stratford
Others
Financing Cash, Conventional, FHA, VA Loan
Read Less
Want to know what your home might be worth? Contact us for a FREE valuation!

Our team is ready to help you sell your home for the highest possible price ASAP






