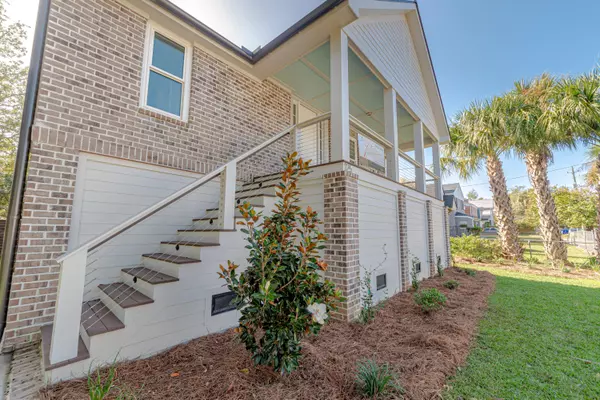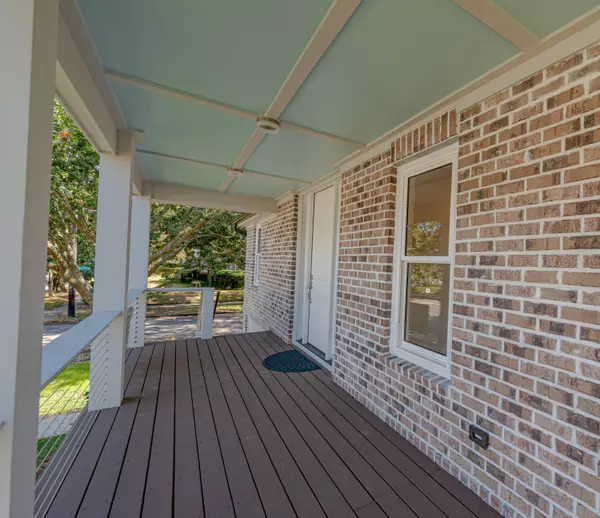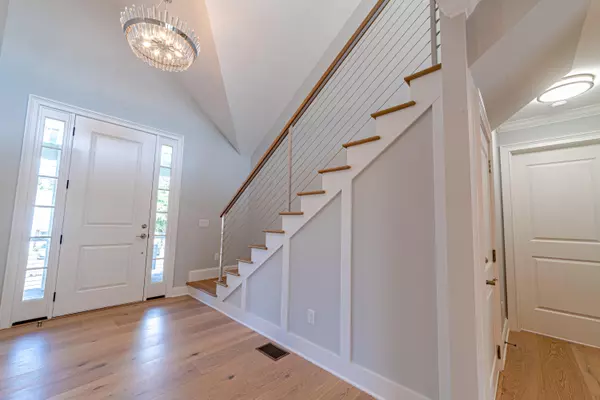Bought with Carolina One Real Estate
$1,041,570
$1,099,000
5.2%For more information regarding the value of a property, please contact us for a free consultation.
125 Gordon St Charleston, SC 29403
3 Beds
3.5 Baths
2,663 SqFt
Key Details
Sold Price $1,041,570
Property Type Single Family Home
Sub Type Single Family Detached
Listing Status Sold
Purchase Type For Sale
Square Footage 2,663 sqft
Price per Sqft $391
Subdivision Wagener Terrace
MLS Listing ID 20032157
Sold Date 08/11/21
Bedrooms 3
Full Baths 3
Half Baths 1
Year Built 2019
Lot Size 5,662 Sqft
Acres 0.13
Property Description
This New Custom-Built Craftsman Style Home is Perfectly located in Wagener Terrace, one of the most popular neighborhoods on the peninsula of Charleston, one block away from Hampton Park. The Design Details of this Home was selected with a Sleek and Modern Vision providing the utmost best Quality and Craftsmanship for a Modern Lifestyle. New Elevated 2663sqft Brick Construction providing under home parking with 1.5 attached garage, featuring beautiful European White Oak Floors, over 9ft Ceilings, Steel Cable Horizontal Stair Railing system, Tiled Wall Gas Fireplace, Custom Built Soft Closing Kitchen Cabinetry with Energy Star Cafe Style Stainless Appliances, a Functional Modern Style Kitchen Island with a drop-in Farmhouse Sink. Separate Dining Room Area to Host Parties,Master Bedroom Suite with a Spa Inspired Bathroom, Free Standing Contemporary Soaking Tub, His and Her Custom Vanity, Hinged Frameless Glass Shower with Custom Tile surround providing Luxury and Style. Upstairs you will find an Open and Inviting Space for a Separate Media Area, Office, or Living Area. Two additional Master Bedroom Suites, with added Storage locations. Front and Rear Porches with Access off the Family Room and Master Bedroom, providing Rear Deck Steps with LED Lightning giving access to the Landscaped Back Yard and Covered Patio Area, just another Custom Detail this Home has to Offer. Agents schedule a showing, this Home basically Shows Itself!
Location
State SC
County Charleston
Area 52 - Peninsula Charleston Outside Of Crosstown
Rooms
Primary Bedroom Level Lower
Master Bedroom Lower Ceiling Fan(s), Outside Access, Walk-In Closet(s)
Interior
Interior Features Ceiling - Smooth, High Ceilings, Kitchen Island, Walk-In Closet(s), Ceiling Fan(s), Family, Entrance Foyer, Media, Office, Pantry, Separate Dining
Heating Electric, Natural Gas
Cooling Central Air
Flooring Ceramic Tile, Wood
Fireplaces Number 1
Fireplaces Type Family Room, Gas Connection, One
Laundry Dryer Connection, Laundry Room
Exterior
Exterior Feature Lawn Irrigation
Garage Spaces 1.5
Fence Fence - Metal Enclosed, Privacy, Fence - Wooden Enclosed
Utilities Available Charleston Water Service, Dominion Energy
Roof Type Metal
Porch Patio, Covered, Front Porch, Porch - Full Front
Total Parking Spaces 1
Building
Lot Description 0 - .5 Acre
Story 2
Foundation Raised
Sewer Public Sewer
Water Public
Architectural Style Craftsman
Level or Stories Two
New Construction Yes
Schools
Elementary Schools James Simons
Middle Schools Simmons Pinckney
High Schools St. Andrews
Others
Financing Cash, Conventional, FHA, VA Loan
Read Less
Want to know what your home might be worth? Contact us for a FREE valuation!

Our team is ready to help you sell your home for the highest possible price ASAP






