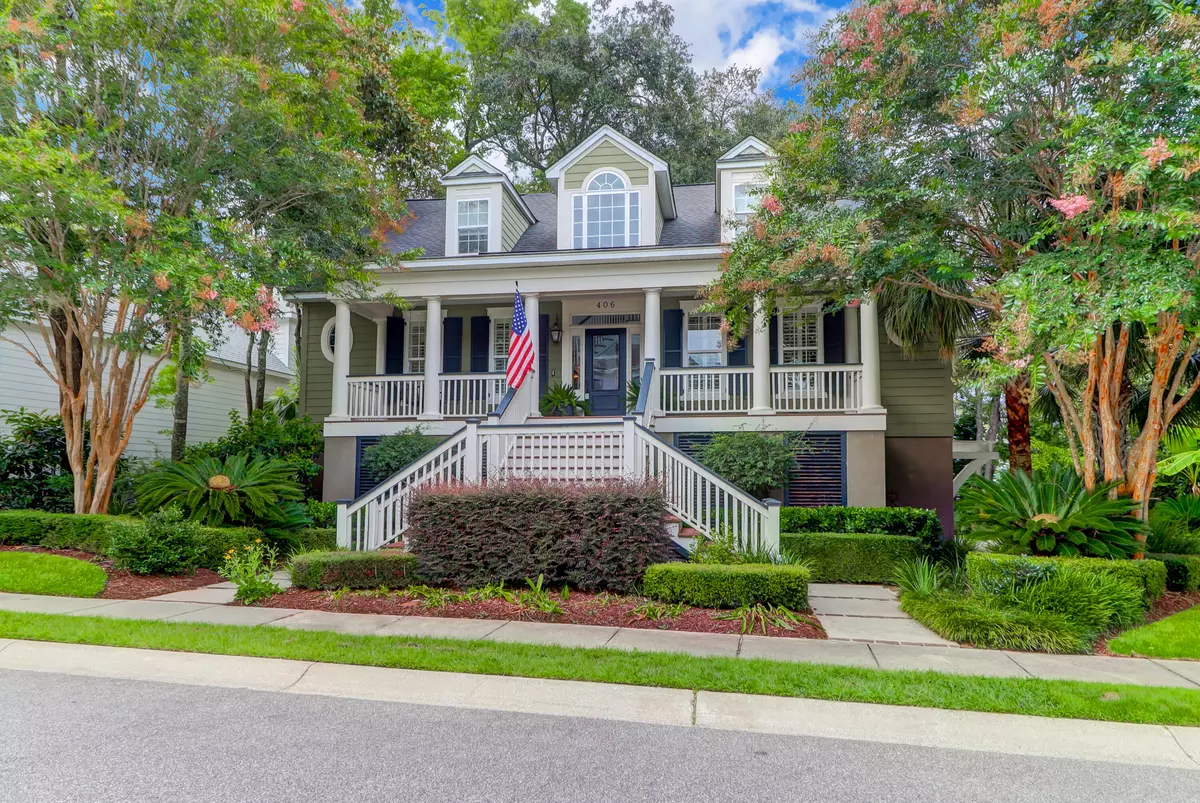Bought with Carolina One Real Estate
$729,500
$730,000
0.1%For more information regarding the value of a property, please contact us for a free consultation.
406 Rhett Butler Dr Charleston, SC 29414
5 Beds
4.5 Baths
3,404 SqFt
Key Details
Sold Price $729,500
Property Type Single Family Home
Sub Type Single Family Detached
Listing Status Sold
Purchase Type For Sale
Square Footage 3,404 sqft
Price per Sqft $214
Subdivision Schieveling Plantation
MLS Listing ID 21018647
Sold Date 08/13/21
Bedrooms 5
Full Baths 4
Half Baths 1
Year Built 2006
Lot Size 0.330 Acres
Acres 0.33
Property Description
Situated on a private marsh front lot on the Ashley River, this beautiful home in Schieveling Plantation is truly a must-see. This home is located on one of the largest lots in the neighborhood (.33 of an acre lot) and boasts hardwood floors throughout, a first floor owners suite, a screened-in porch and back patio all overlooking a canopy of live oak trees surrounding the marsh. The dining and living areas feature shiplapping and built-in shelving. The kitchen features stainless steel appliances and Carrara marble countertops and an eat-in area. The laundry room is located off the kitchen. Upstairs there are three spacious bedrooms with ample closet and attic storage. The ground level features a three car garage and a private mother-in law suite with a full bathroom and sitting area!
Location
State SC
County Charleston
Area 12 - West Of The Ashley Outside I-526
Rooms
Primary Bedroom Level Lower
Master Bedroom Lower Ceiling Fan(s), Garden Tub/Shower, Walk-In Closet(s)
Interior
Interior Features Ceiling - Cathedral/Vaulted, Eat-in Kitchen, Family, Pantry
Heating Heat Pump
Cooling Central Air
Flooring Wood
Fireplaces Number 1
Fireplaces Type Family Room, One
Laundry Laundry Room
Exterior
Exterior Feature Lawn Irrigation
Garage Spaces 3.0
Community Features Clubhouse, Pool
Utilities Available Carolina Water Service, Dominion Energy
Waterfront Description Marshfront
Porch Front Porch, Screened
Total Parking Spaces 3
Building
Story 3
Foundation Raised
Sewer Public Sewer
Water Public
Architectural Style Traditional
Level or Stories 3 Stories
New Construction No
Schools
Elementary Schools Drayton Hall
Middle Schools West Ashley
High Schools West Ashley
Others
Financing Any, Cash, Conventional
Read Less
Want to know what your home might be worth? Contact us for a FREE valuation!

Our team is ready to help you sell your home for the highest possible price ASAP






