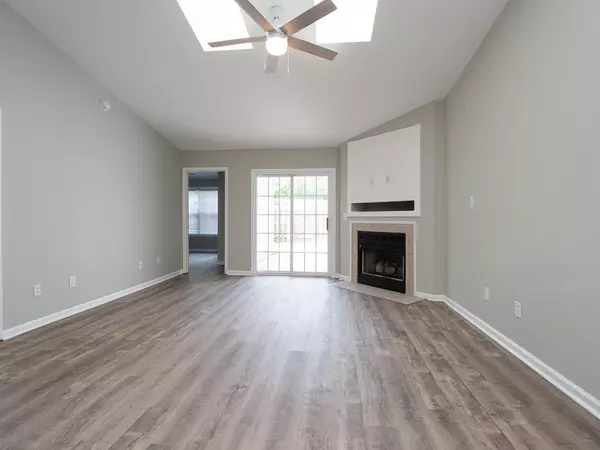Bought with Carolina One Real Estate
$326,000
$299,900
8.7%For more information regarding the value of a property, please contact us for a free consultation.
1446 Amanda Park Ln Charleston, SC 29412
3 Beds
2 Baths
1,351 SqFt
Key Details
Sold Price $326,000
Property Type Single Family Home
Sub Type Single Family Attached
Listing Status Sold
Purchase Type For Sale
Square Footage 1,351 sqft
Price per Sqft $241
Subdivision Meridian Place
MLS Listing ID 21023464
Sold Date 09/10/21
Bedrooms 3
Full Baths 2
Year Built 2004
Lot Size 3,484 Sqft
Acres 0.08
Property Description
Completely re-done from floor to ceiling! This one-level, end-unit townhome has been completely updated and is move-in ready. Brand new laminate vinyl plank floors throughout the entire home. scraped smooth ceilings, new Sherwin Williams ''Repose Gray'' neutral paint throughout the home, brand new white ''Shaker style'' kitchen and bathroom cabinets, new GE Stainless Steel kitchen appliances, new granite countertops in kitchen and baths, new light and plumbing fixtures... the list goes on! The back yard is even already fenced in for you. Easy, one-level living with an open concept floorplan ready for its new owner. Professional photos will be added within the next 48 hours. Owner is a SC Licensed Agent.
Location
State SC
County Charleston
Area 21 - James Island
Rooms
Primary Bedroom Level Lower
Master Bedroom Lower Ceiling Fan(s), Garden Tub/Shower, Walk-In Closet(s)
Interior
Interior Features Ceiling - Cathedral/Vaulted, Ceiling - Smooth, Garden Tub/Shower, Walk-In Closet(s), Ceiling Fan(s), Eat-in Kitchen, Family, Entrance Foyer
Heating Electric
Cooling Central Air
Flooring Ceramic Tile, Laminate
Fireplaces Type Family Room, Gas Connection, Gas Log
Laundry Dryer Connection
Exterior
Exterior Feature Lawn Irrigation
Fence Privacy, Fence - Wooden Enclosed
Community Features Dog Park, Lawn Maint Incl, Trash, Walk/Jog Trails
Waterfront Description Lagoon, Pond
Roof Type Architectural, Asphalt
Porch Patio
Building
Story 1
Foundation Slab
Sewer Public Sewer
Water Public
Level or Stories One
New Construction No
Schools
Elementary Schools James Island
Middle Schools Camp Road
High Schools James Island Charter
Others
Financing Cash, Conventional, FHA, VA Loan
Read Less
Want to know what your home might be worth? Contact us for a FREE valuation!

Our team is ready to help you sell your home for the highest possible price ASAP






