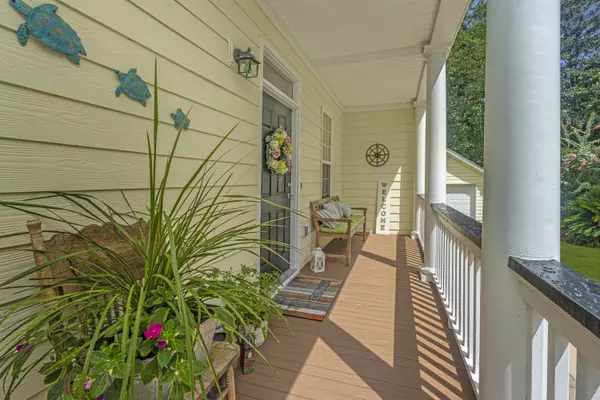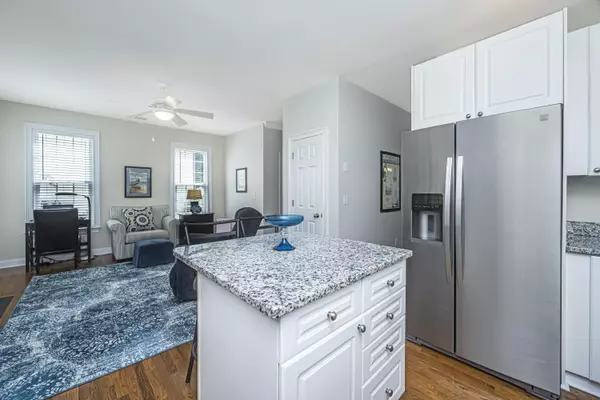Bought with Matt O'Neill Real Estate
$395,000
$389,500
1.4%For more information regarding the value of a property, please contact us for a free consultation.
712 Landgrave Ave Charleston, SC 29414
3 Beds
2.5 Baths
1,812 SqFt
Key Details
Sold Price $395,000
Property Type Single Family Home
Sub Type Single Family Detached
Listing Status Sold
Purchase Type For Sale
Square Footage 1,812 sqft
Price per Sqft $217
Subdivision Schieveling Plantation
MLS Listing ID 21022520
Sold Date 09/23/21
Bedrooms 3
Full Baths 2
Half Baths 1
Year Built 2004
Lot Size 7,840 Sqft
Acres 0.18
Property Description
This lovely home is ready for you, meticulously cared for and maintained, you can move right in. The Charleston Single style is perfect for those who love porches. There are 3! Two front porches and 1 screened back porch provides a lot of outdoor living. Overlooking a tidal creek with lots of trees your back yard can be your oasis. Gleaming hardwood floors on the first and second floors add warmth and charm to this home. Having a living room, separate dining room, and a kitchen, family room combination with a fireplace you have plenty of living space. The bright and light kitchen with an island and granite counter tops is perfect to create grand meals or quick snacks.Schveiling Plantation is a charming neighborhood with a grand entrance and a neighborhood pool.
Location
State SC
County Charleston
Area 12 - West Of The Ashley Outside I-526
Rooms
Primary Bedroom Level Upper
Master Bedroom Upper Garden Tub/Shower, Walk-In Closet(s)
Interior
Interior Features Ceiling - Smooth, Garden Tub/Shower, Walk-In Closet(s), Ceiling Fan(s), Family, Formal Living, Entrance Foyer, Separate Dining
Flooring Ceramic Tile, Wood
Fireplaces Number 1
Fireplaces Type Family Room, One
Laundry Dryer Connection, Laundry Room
Exterior
Garage Spaces 2.0
Community Features Clubhouse, Pool
Utilities Available Charleston Water Service, Dominion Energy
Waterfront Description Tidal Creek
Roof Type Architectural
Porch Porch - Full Front
Total Parking Spaces 2
Building
Lot Description 0 - .5 Acre
Story 2
Foundation Crawl Space
Sewer Public Sewer
Water Public
Architectural Style Charleston Single
Level or Stories Two
New Construction No
Schools
Elementary Schools Drayton Hall
Middle Schools C E Williams
High Schools West Ashley
Others
Financing Lease Purchase, Cash, Conventional, FHA, VA Loan
Special Listing Condition Flood Insurance
Read Less
Want to know what your home might be worth? Contact us for a FREE valuation!

Our team is ready to help you sell your home for the highest possible price ASAP






