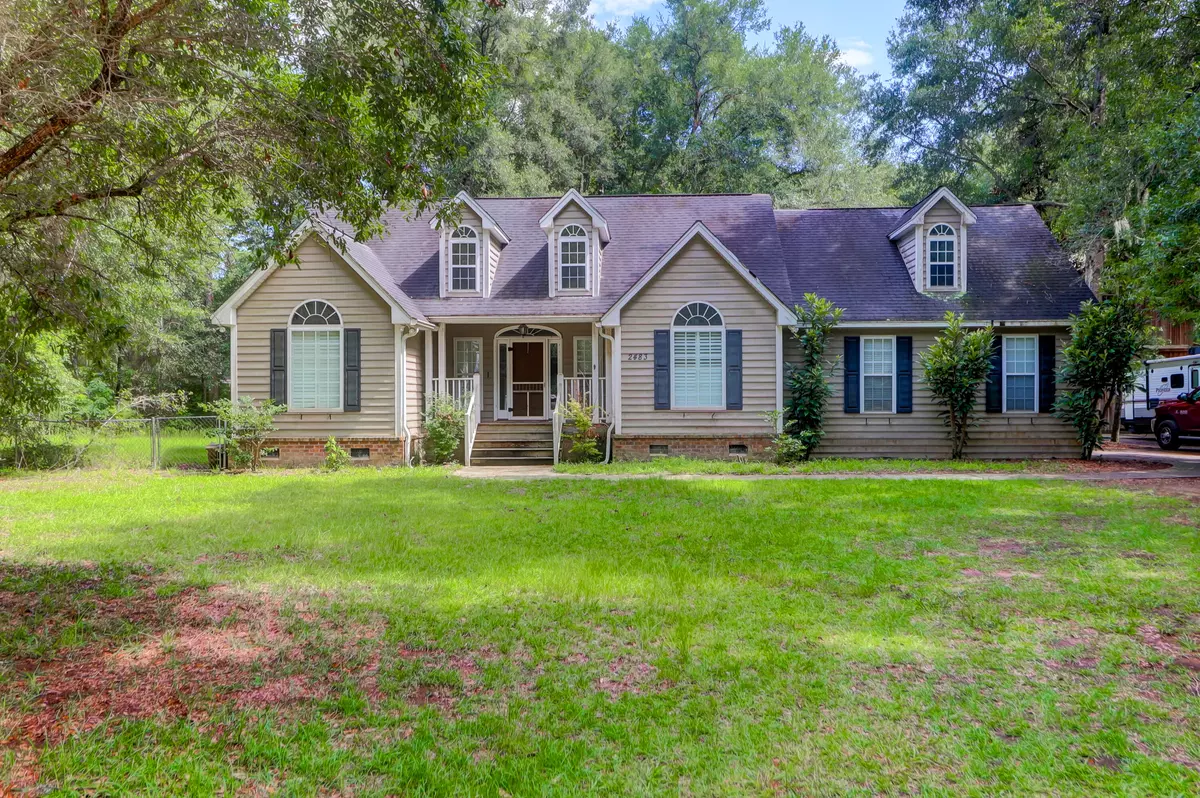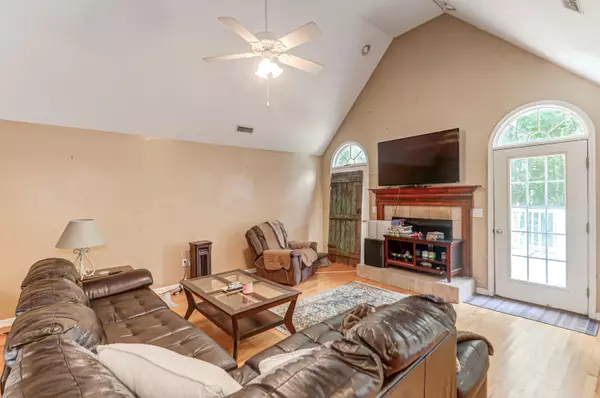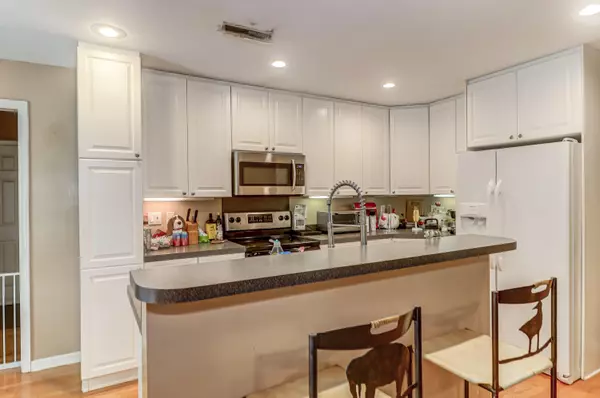Bought with Trademark Properties, Inc
$460,000
$475,000
3.2%For more information regarding the value of a property, please contact us for a free consultation.
2483 S Rockland Ave Wadmalaw Island, SC 29487
3 Beds
2.5 Baths
2,146 SqFt
Key Details
Sold Price $460,000
Property Type Single Family Home
Sub Type Single Family Detached
Listing Status Sold
Purchase Type For Sale
Square Footage 2,146 sqft
Price per Sqft $214
Subdivision Rockland
MLS Listing ID 21021078
Sold Date 10/01/21
Bedrooms 3
Full Baths 2
Half Baths 1
Year Built 2000
Lot Size 0.820 Acres
Acres 0.82
Property Description
Located in the village of Rockville, this home features a convenient location that is a short walk from the waterfront and approximately a mile from the Cherry Point boat landing. The home sits on a 0.82 acre lot with mature trees and a private backyard. It has an inviting floor plan with a formal dining room, eat-in kitchen and living room with vaulted ceilings and a fireplace. There is a master bedroom suite, two additional guest rooms, a second full bath and a FROG over the two car garage. There is also a front porch, as well as a back deck that is perfect for outdoor living. A beautiful custom barn, built out of large cypress by Middleton Woodworks, is found on the property and includes a loft, outside kitchen and ample storage space.
Location
State SC
County Charleston
Area 24 - Wadmalaw Island
Rooms
Primary Bedroom Level Lower
Master Bedroom Lower Ceiling Fan(s), Garden Tub/Shower, Outside Access, Walk-In Closet(s)
Interior
Interior Features Ceiling - Smooth, Garden Tub/Shower, Kitchen Island, Ceiling Fan(s), Eat-in Kitchen, Family, Entrance Foyer, Frog Attached, Separate Dining
Heating Heat Pump
Cooling Central Air
Flooring Ceramic Tile, Vinyl, Wood
Fireplaces Type Family Room
Laundry Dryer Connection
Exterior
Garage Spaces 2.0
Fence Partial
Utilities Available Berkeley Elect Co-Op
Roof Type Asphalt
Porch Deck
Total Parking Spaces 2
Building
Lot Description .5 - 1 Acre
Story 1
Foundation Crawl Space
Sewer Septic Tank
Water Well
Architectural Style Traditional
Level or Stories One
New Construction No
Schools
Elementary Schools Frierson
Middle Schools Haut Gap
High Schools St. Johns
Others
Financing Any
Read Less
Want to know what your home might be worth? Contact us for a FREE valuation!

Our team is ready to help you sell your home for the highest possible price ASAP






