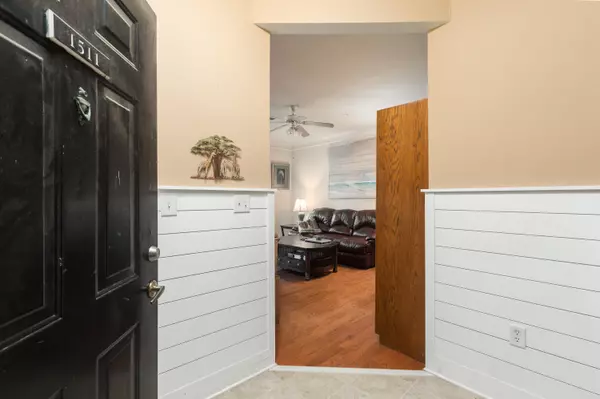Bought with Brand Name Real Estate
$220,000
$249,900
12.0%For more information regarding the value of a property, please contact us for a free consultation.
1511 Rosewood Ln Mount Pleasant, SC 29464
1 Bed
1 Bath
767 SqFt
Key Details
Sold Price $220,000
Property Type Single Family Home
Sub Type Single Family Attached
Listing Status Sold
Purchase Type For Sale
Square Footage 767 sqft
Price per Sqft $286
Subdivision Southampton Pointe
MLS Listing ID 21024730
Sold Date 10/13/21
Bedrooms 1
Full Baths 1
Year Built 1999
Property Description
Why Southampton Pointe? It's the perfect location for heading into Charleston, 1-26 Access, Town Center Mall, Shopping, Dining, Isle of Palms and it affords a resort lifestyle in a lush setting! Ground level floor plan boasts extra patio space and easy walk-in entrance from parking. Inside, it has a separate Foyer, Laundry room, Kitchen has granite countertop, wood cabinets, and custom Shiplap accent walls! Amenities include, Pool, Fireside, Grilling areas, Car Care area, Dog Park, Tennis, Volleyball area, Walk/Jog path,RV storage area, Clubhouse with Fitness. It has direct access to Hwy 17 and second entrance from Mathis Ferry. Suited for Full Time, Lock and Leave or Vacation living. Buyer and Buyers Agent to verify Square Footages, Amenities, Schools, Fees.
Location
State SC
County Charleston
Area 42 - Mt Pleasant S Of Iop Connector
Rooms
Primary Bedroom Level Lower
Master Bedroom Lower
Interior
Interior Features Ceiling - Blown, High Ceilings, Walk-In Closet(s), Eat-in Kitchen, Entrance Foyer, Great, Pantry
Heating Electric, Heat Pump
Cooling Central Air
Flooring Ceramic Tile, Vinyl, Wood
Laundry Dryer Connection, Laundry Room
Exterior
Exterior Feature Lighting
Community Features Bus Line, Clubhouse, Dog Park, Fitness Center, Gated, Lawn Maint Incl, Pool, RV Parking, RV/Boat Storage, Storage, Trash, Walk/Jog Trails
Utilities Available Dominion Energy, Mt. P. W/S Comm
Roof Type Architectural
Porch Patio, Covered
Building
Lot Description Level
Story 3
Foundation Slab
Sewer Public Sewer
Water Public
Level or Stories One
New Construction No
Schools
Elementary Schools Jane Edwards
Middle Schools Moultrie
High Schools Lucy Beckham
Others
Financing Cash, Conventional, VA Loan
Read Less
Want to know what your home might be worth? Contact us for a FREE valuation!

Our team is ready to help you sell your home for the highest possible price ASAP






