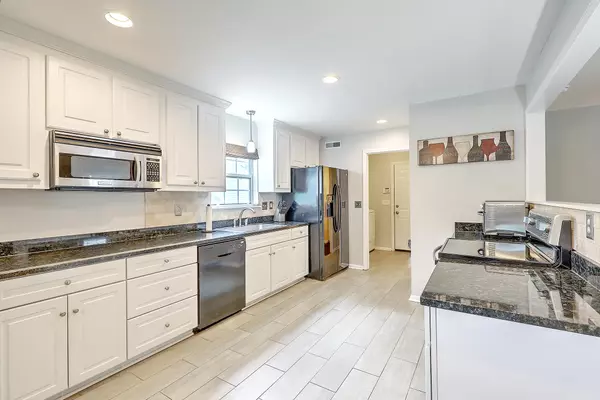Bought with Keller Williams Realty Charleston West Ashley
$500,000
$499,000
0.2%For more information regarding the value of a property, please contact us for a free consultation.
746 Shell Sand Rd Charleston, SC 29412
3 Beds
2.5 Baths
1,829 SqFt
Key Details
Sold Price $500,000
Property Type Single Family Home
Sub Type Single Family Detached
Listing Status Sold
Purchase Type For Sale
Square Footage 1,829 sqft
Price per Sqft $273
Subdivision Harbor Oaks
MLS Listing ID 21025716
Sold Date 10/21/21
Bedrooms 3
Full Baths 2
Half Baths 1
Year Built 1996
Lot Size 8,276 Sqft
Acres 0.19
Property Description
Welcome to 746 Shell Sand Road, an amazing home nestled on a lovely, manicured cul-de-sac street in the heart of James Island! This charming 3BR/2.5ba home with its private, backyard oasis is a must-see. Step inside and notice the warm hardwood floors and windows from the foyer and throughout, providing lots of natural light. You'll find it's a great layout for living and entertaining with its seamless flow from living, dining and kitchen areas, and oversized, arched doorways. The open living room has wonderful vaulted ceilings and a wood burning fireplace that makes this the perfect space for gathering family and entertaining friends. You'll love the classic chair moulding with modern light fixtures in the formal dining room, looking out on the mature trees and enjoying the sounds ofnature.
Make your way into the kitchen and notice the large, open floor plan outfitted with modern appliances, granite countertops, and an abundance of cabinet space, along with a built-in pantry and laundry room off the kitchen which has modern porcelain tiles. The kitchen wall was opened into the living room which allows both rooms to flow seamlessly. Enjoy meals in the eat-in dining room adjacent to the kitchen that overlooks the large backyard. As you make your way upstairs, you'll spot the beautiful tray ceilings entering the very private Master Suite with full renovated custom tiled glassed in shower, HUGE jacuzzi tub, "his and hers" granite sinks, and huge his and hers walk-in closets! The second bedroom offers tons of room and a huge closet. And the third bedroom is also very large, and is filled with natural light and ample closet space. Both bedrooms are adjacent to the large updated hall full bathroom with granite tops and updated ceramic tiles! You'll love the tranquil sanctuary that is the private, fully fenced in backyard. The inviting screened porch leads you to the large outdoor deck and then into the lush backyard, perfect for barbecues with friends and family or hosting your annual fall oyster roast. There is a playground and even a fire pit! You'll be amazed at the amount of storage space this wonderful home has- the "hers" Master closet has a crawl space for extra storage, the attic has a pull down ladder to access more storage space, and the garage has an additional crawl space as well! Home also features a brand new driveway! Take advantage of a very safe and friendly neighborhood just minutes to Folly Beach, walk to the grocery store and Starbucks, along with amazing restaurants and all of James Island shopping and dining options. You are just a short 5 minute ride to downtown Charleston as well. A home like this will not last long- do not miss your chance to see it today!
Location
State SC
County Charleston
Area 21 - James Island
Rooms
Primary Bedroom Level Upper
Master Bedroom Upper Ceiling Fan(s), Garden Tub/Shower, Walk-In Closet(s)
Interior
Interior Features Ceiling - Blown, Ceiling - Cathedral/Vaulted, Ceiling - Smooth, Tray Ceiling(s), Garden Tub/Shower, Walk-In Closet(s), Ceiling Fan(s), Family, Pantry, Separate Dining
Heating Heat Pump
Cooling Central Air
Flooring Ceramic Tile, Wood
Fireplaces Number 1
Fireplaces Type Family Room, One
Laundry Dryer Connection, Laundry Room
Exterior
Garage Spaces 2.0
Fence Privacy, Fence - Wooden Enclosed
Community Features Trash, Walk/Jog Trails
Utilities Available Charleston Water Service, Dominion Energy
Roof Type Asphalt
Porch Screened
Total Parking Spaces 2
Building
Lot Description Cul-De-Sac, Interior Lot, Level, Wooded
Story 2
Foundation Crawl Space
Sewer Public Sewer
Water Public
Architectural Style Traditional
Level or Stories Two
New Construction No
Schools
Elementary Schools Harbor View
Middle Schools Camp Road
High Schools James Island Charter
Others
Financing Cash, Conventional, FHA, VA Loan
Read Less
Want to know what your home might be worth? Contact us for a FREE valuation!

Our team is ready to help you sell your home for the highest possible price ASAP






