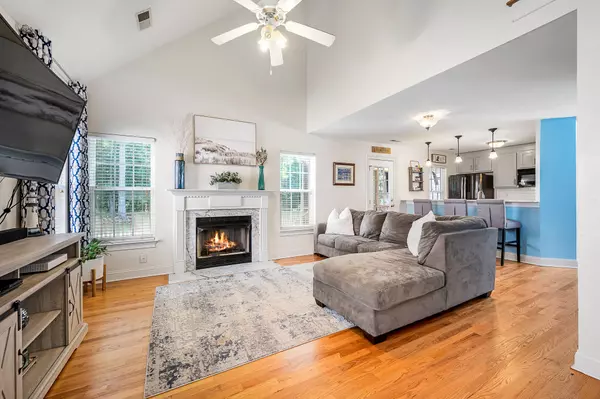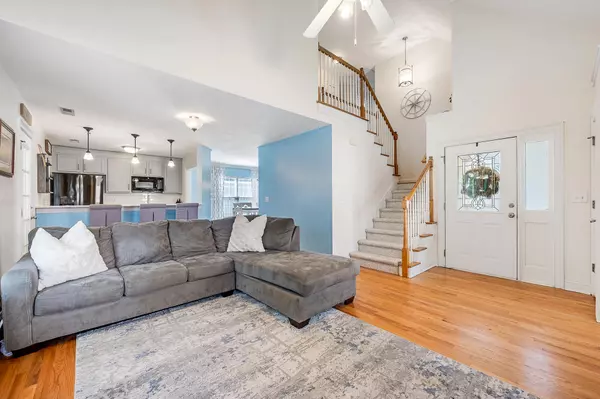Bought with William Means Real Estate, LLC
$352,000
$345,000
2.0%For more information regarding the value of a property, please contact us for a free consultation.
667 Fair Spring Dr Charleston, SC 29414
3 Beds
2.5 Baths
1,437 SqFt
Key Details
Sold Price $352,000
Property Type Single Family Home
Sub Type Single Family Detached
Listing Status Sold
Purchase Type For Sale
Square Footage 1,437 sqft
Price per Sqft $244
Subdivision Schieveling Plantation
MLS Listing ID 21025333
Sold Date 11/03/21
Bedrooms 3
Full Baths 2
Half Baths 1
Year Built 2003
Lot Size 4,791 Sqft
Acres 0.11
Property Description
Welcome to 667 Fair Spring Drive, nestled in beautifully oak lined Schieveling Plantation. This 3BR/2.5Bath home boasts an open floor plan with 3'' hardwoods throughout the first floor. The renovated kitchen is the heart of the home and the separate dining room with butler's addition makes entertaining easy! Living room boasts a gas fireplace with vaulted ceilings complete with custom paint! Screened-in porch with patio and fenced yard makes the perfect set up for entertaining. All bedrooms are upstairs to include a newly renovated master bath! Enjoy the neighborhood amenities that include a Jr. Olympic sized pool, clubhouse, nature trails & a play park. Minutes away from shopping, restaurants and the beach!
Location
State SC
County Charleston
Area 12 - West Of The Ashley Outside I-526
Rooms
Primary Bedroom Level Upper
Master Bedroom Upper Ceiling Fan(s)
Interior
Interior Features Ceiling - Cathedral/Vaulted, Ceiling - Smooth, High Ceilings, Wet Bar, Ceiling Fan(s), Family, Separate Dining
Cooling Central Air
Flooring Wood
Fireplaces Number 1
Fireplaces Type Family Room, Gas Log, One
Laundry Dryer Connection
Exterior
Garage Spaces 2.0
Fence Fence - Wooden Enclosed
Community Features Clubhouse, Park, Pool, Trash, Walk/Jog Trails
Porch Patio, Front Porch, Screened
Total Parking Spaces 2
Building
Story 2
Foundation Slab
Sewer Public Sewer
Water Public
Architectural Style Traditional
Level or Stories Two
New Construction No
Schools
Elementary Schools Springfield
Middle Schools West Ashley
High Schools West Ashley
Others
Financing Any, Cash, Conventional, FHA, VA Loan
Read Less
Want to know what your home might be worth? Contact us for a FREE valuation!

Our team is ready to help you sell your home for the highest possible price ASAP






