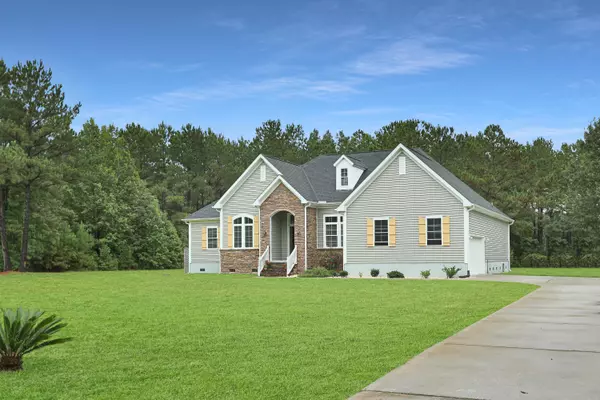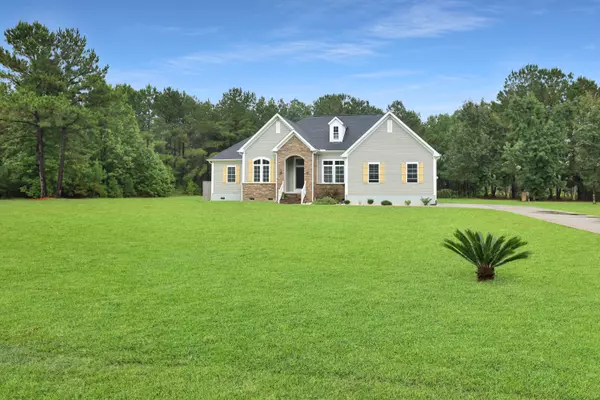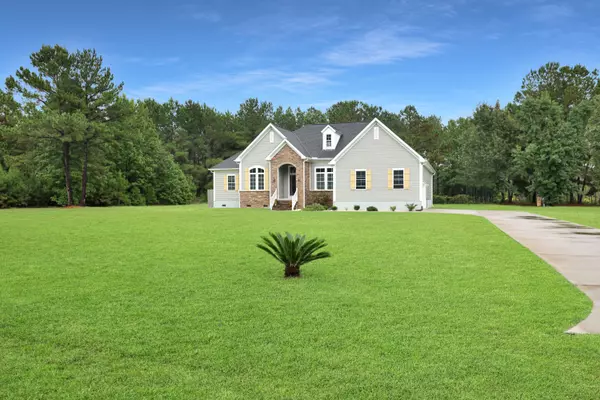Bought with Trademark Properties, Inc
$575,000
$575,000
For more information regarding the value of a property, please contact us for a free consultation.
6930 Hyde Farm Rd Ravenel, SC 29470
4 Beds
2.5 Baths
2,518 SqFt
Key Details
Sold Price $575,000
Property Type Single Family Home
Sub Type Single Family Detached
Listing Status Sold
Purchase Type For Sale
Square Footage 2,518 sqft
Price per Sqft $228
Subdivision Hyde Park Plantation
MLS Listing ID 21025974
Sold Date 11/12/21
Bedrooms 4
Full Baths 2
Half Baths 1
Year Built 2017
Lot Size 2.030 Acres
Acres 2.03
Property Description
Imagine living in Hyde Park Plantation, in a quiet subdivision of 10 homesites. This offering is the showcase Charleston floorplan with a few custom touches, the owners chose to make it just the way they wanted. The Charleston Floor Plan is just over 2500 sq ft and features 4 bedrooms and 2 and a half baths.Situated on a 2 acre homesite you really get to enjoy the amount of space this lovely home sits on. Hyde Park Plantation is located 17 miles from downtown Charleston and less then 10 miles from all the grocery, shopping, and dining needs you could desire.As you enter the home you immediately notice the volume ceilings, in this split bedroom open floor plan. Just as you walk in to the right is a study or office, and as you proceed a few feet more you'll be in the middle of a largopen plan that shows off a gourmet kitchen with a gas fire place microwave a huge island that doubles as a breakfast bar cabinets and countertops in storage in this kitchen there is no shortage of it, the pantry is large as well. Another thing that you'll notice in the hardwood floors in all the main areas tile in the bathrooms and carpeting in the bedrooms. Gas burning fireplace with hook up for a large screen television. There are windows along with the entire back of the home to allow in a lot of natural light that is also coming off of the sunroom that sits right next to the breakfast area or dining. The master bedroom is beyond large features oversize windows in the master bath has two vanities a large custom tile shower with glass door enclosure. There is also two walking closets that are separated from each other so you know who is this who's. The additional three bedrooms and baths are located on the other side of the home and all feature ceiling fans in the front bedroom also has a bath ceiling with a half moon transom glass accented window.
As mentioned in the description of the listing the home sits on a 2 acre lot and has plenty of room to do just about anything you could imagine. If you want to add a pool you can do it there is a shed on site that may stay with the sale as well as a area that is primed for gardening.
Location
State SC
County Charleston
Area 13 - West Of The Ashley Beyond Rantowles Creek
Rooms
Master Bedroom Ceiling Fan(s), Multiple Closets
Interior
Interior Features Ceiling - Cathedral/Vaulted, Ceiling - Smooth, Tray Ceiling(s), High Ceilings, Walk-In Closet(s), Ceiling Fan(s), Eat-in Kitchen, Family, Entrance Foyer, Living/Dining Combo, Office, Pantry, Study
Heating Electric, Heat Pump
Cooling Central Air
Flooring Ceramic Tile, Wood
Fireplaces Number 1
Fireplaces Type Family Room, One
Laundry Dryer Connection, Washer Hookup, Laundry Room
Exterior
Garage Spaces 2.0
Roof Type Architectural
Total Parking Spaces 2
Building
Lot Description 2 - 5 Acres
Story 1
Foundation Crawl Space, Raised Slab
Sewer Septic Tank
Water Private
Architectural Style Craftsman
Level or Stories One
New Construction No
Schools
Elementary Schools E.B. Ellington
Middle Schools Baptist Hill
High Schools Baptist Hill
Others
Financing Cash,Conventional,FHA,VA Loan
Read Less
Want to know what your home might be worth? Contact us for a FREE valuation!

Our team is ready to help you sell your home for the highest possible price ASAP






