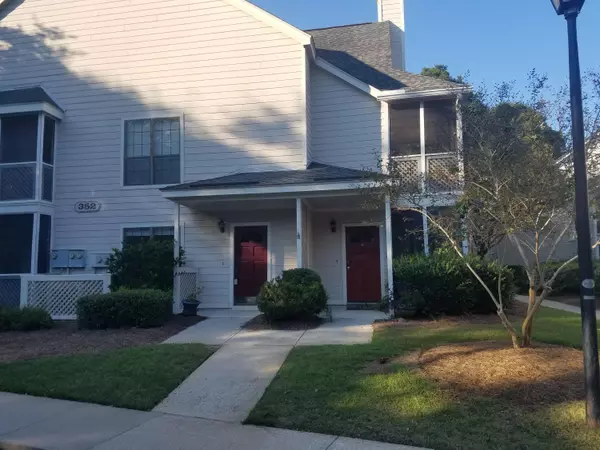Bought with The Cassina Group
$280,000
$280,000
For more information regarding the value of a property, please contact us for a free consultation.
352 Sandpiper Dr #A Mount Pleasant, SC 29464
2 Beds
2 Baths
946 SqFt
Key Details
Sold Price $280,000
Property Type Single Family Home
Sub Type Single Family Attached
Listing Status Sold
Purchase Type For Sale
Square Footage 946 sqft
Price per Sqft $295
Subdivision Sandpiper Pointe
MLS Listing ID 21026329
Sold Date 11/05/21
Bedrooms 2
Full Baths 2
Year Built 1985
Property Description
Rarely do one of these units come available! Sandpiper Pointe is a community of townhomes and condos conveniently located near the Ravenel Bridge close to downtown Charleston and a short stroll to the Mt. Pleasant Waterfront Park and pier. This unit is on the ground floor for easy access. *INVESTORS There are NO RESTRICTIONS for Short term rentals/ AirBnB* Ride your bike or walk across the Ravenel Bridge. Community pool and dedicated parking too! Partially renovated and ready for a new owner with LVP flooring except for the tile in master bath and laundry area. Step in tile shower in mbth. Large walk-in closet. Shower/tub combo in hall bath. Quartz counters and stainless steel appliances. Breakfast area off the kitchen could be a nice office space. Screened porch as well as a fireplace for the brisk evenings. Hurry or you will miss this one!*Please note: Wando and Lucy Beckham high schools are under a phase-in structure through 2023 based on grade level. If high school location is vital, call the school district to verify.
Location
State SC
County Charleston
Area 42 - Mt Pleasant S Of Iop Connector
Rooms
Primary Bedroom Level Lower
Master Bedroom Lower Walk-In Closet(s)
Interior
Interior Features Separate Dining
Heating Heat Pump
Cooling Central Air
Flooring Ceramic Tile
Fireplaces Number 1
Fireplaces Type Family Room, One
Laundry Laundry Room
Exterior
Community Features Lawn Maint Incl, Pool
Utilities Available Dominion Energy
Roof Type Architectural
Porch Screened
Building
Story 1
Foundation Slab
Sewer Public Sewer
Water Public
Level or Stories One
New Construction No
Schools
Elementary Schools James B Edwards
Middle Schools Moultrie
High Schools Lucy Beckham
Others
Financing Any
Read Less
Want to know what your home might be worth? Contact us for a FREE valuation!

Our team is ready to help you sell your home for the highest possible price ASAP






