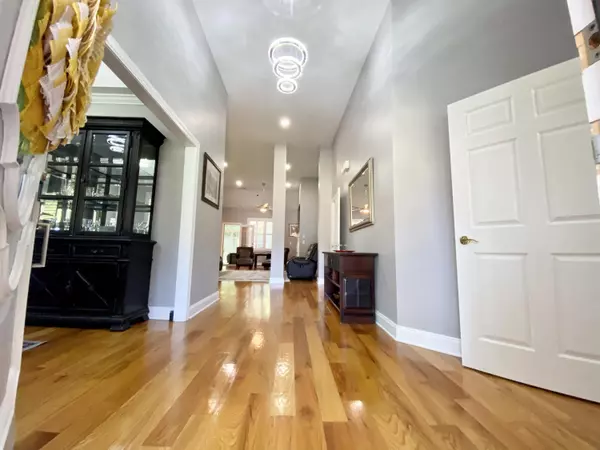Bought with Brand Name Real Estate of SC Inc
$595,000
$599,900
0.8%For more information regarding the value of a property, please contact us for a free consultation.
712 Hamlet Cir Goose Creek, SC 29445
5 Beds
3.5 Baths
3,396 SqFt
Key Details
Sold Price $595,000
Property Type Single Family Home
Sub Type Single Family Detached
Listing Status Sold
Purchase Type For Sale
Square Footage 3,396 sqft
Price per Sqft $175
Subdivision Crowfield Plantation
MLS Listing ID 21010705
Sold Date 06/29/21
Bedrooms 5
Full Baths 3
Half Baths 1
Year Built 2002
Lot Size 0.620 Acres
Acres 0.62
Property Description
Stunning custom built home situated on an amazing home site. Over a half acre backing to the wetlands & woods of Wannamaker park. Walk through the front door and you are greeted by 14ft ceilings, wide plank wood floors, custom plantation shutters, custom lighting ( sensored lighting too) and more. The gourmet kitchen features new appliances including a dual fuel gas range with double ovens, built in drink cooler plus granite counters w/ glass backsplash. The sellers have extended the cabinets and pantry including a buffet and more seating. Owners retreat features a remodeled en suite. 4 bedrooms down plus a bonus w/ full bath up. The back yard is amazing. A tiered deck w/ outdoor kitchen. New Roof 2020. Golf, tennis and swimming available at the Crowfield Club located a cart ride away.
Location
State SC
County Berkeley
Area 32 - N.Charleston, Summerville, Ladson, Outside I-526
Region The Hamlets
City Region The Hamlets
Rooms
Primary Bedroom Level Lower, Upper
Master Bedroom Lower, Upper Ceiling Fan(s), Dual Masters, Outside Access, Split, Walk-In Closet(s)
Interior
Interior Features Ceiling - Cathedral/Vaulted, Ceiling - Smooth, High Ceilings, Garden Tub/Shower, Kitchen Island, Walk-In Closet(s), Ceiling Fan(s), Bonus, Eat-in Kitchen, Frog Attached, Great, In-Law Floorplan, Office, Pantry, Separate Dining, Sun
Heating Electric, Natural Gas
Cooling Central Air
Flooring Ceramic Tile, Wood
Fireplaces Number 1
Fireplaces Type Great Room, One
Laundry Dryer Connection, Laundry Room
Exterior
Exterior Feature Lawn Irrigation, Lighting
Garage Spaces 2.0
Fence Wrought Iron, Fence - Metal Enclosed, Privacy
Community Features Clubhouse, Club Membership Available, Fitness Center, Golf Course, Golf Membership Available, Park, Pool, RV Parking, RV/Boat Storage, Storage, Tennis Court(s), Trash, Walk/Jog Trails
Utilities Available BCW & SA, Berkeley Elect Co-Op, City of Goose Creek
Roof Type Architectural
Porch Deck, Patio, Covered, Front Porch, Porch - Full Front
Total Parking Spaces 2
Building
Lot Description .5 - 1 Acre, High, Wetlands, Wooded
Story 1
Foundation Crawl Space
Sewer Public Sewer
Water Public
Architectural Style Ranch
Level or Stories One
New Construction No
Schools
Elementary Schools College Park
Middle Schools College Park
High Schools Stratford
Others
Financing Any
Read Less
Want to know what your home might be worth? Contact us for a FREE valuation!

Our team is ready to help you sell your home for the highest possible price ASAP






