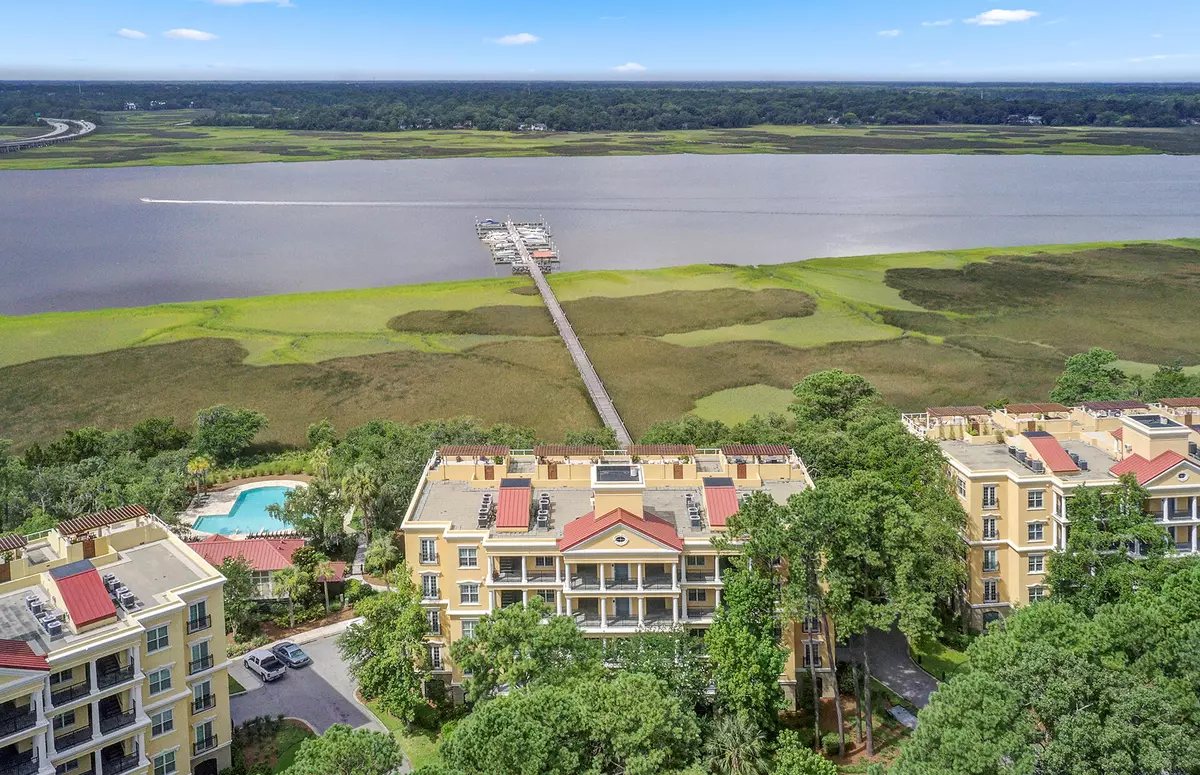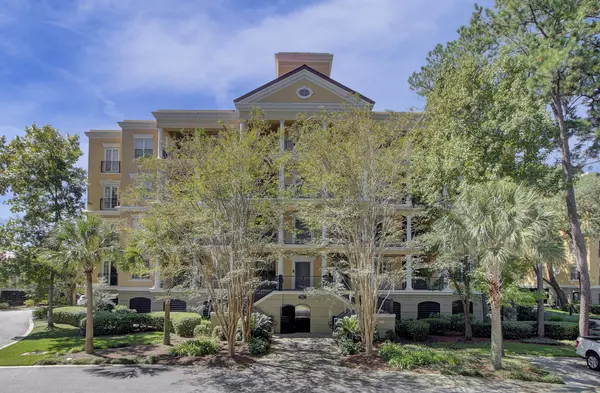Bought with The Exchange Company, LLC
$655,000
$674,900
2.9%For more information regarding the value of a property, please contact us for a free consultation.
4255 Faber Pl Dr #4303 North Charleston, SC 29405
3 Beds
2 Baths
1,772 SqFt
Key Details
Sold Price $655,000
Property Type Single Family Home
Sub Type Single Family Attached
Listing Status Sold
Purchase Type For Sale
Square Footage 1,772 sqft
Price per Sqft $369
Subdivision Reverie On The Ashley
MLS Listing ID 21026264
Sold Date 11/15/21
Bedrooms 3
Full Baths 2
Year Built 2008
Property Description
Looking for waterfront luxury condo living on Deepwater with a 30 ft deeded boat slip? Come see this beautiful 3rd floor unit in the gated Reverie on the Ashley community on the Ashley River! Just a short boat ride up to the Charleston Harbor. Perfect primary residence or get-a-way second home in Charleston. This 3 bedroom/2 bath unit has wonderful nature and river views! Gourmet kitchen with a 6 burner gas stove, custom cabinetry, quartz countertops, travertine (stone) backsplash, and stainless steel appliances. Australian cypress floors throughout with 10' ceilings, 8' doors and deep crown molding and wainscoting. The generous riverfront Master bedroom suite offers a large bathroom with spa tub and separate tile shower along with a spacious walk-in closet.You will enjoy dining and relaxing on your slate tile balcony. And the location is fabulous and convenient to downtown Charleston, the airport, hospitals, doctors, shopping and dining! Elevator access and 1 covered parking space with additional outdoor parking. The Reverie on the Ashley offers wonderful amenities with an amazing pool, club house, beautiful landscaping, gazebo, sitting area with firepit, dock and marina. HOA includes Comcast Cable TV/internet package, water/sewer, Exterior insurance including Flood insurance, Exterior building maintenance, pool on the water, 2 BBQ areas, garbage pick-up, and maintenance of all common areas. Come see this hidden jewel!
Location
State SC
County Charleston
Area 32 - N.Charleston, Summerville, Ladson, Outside I-526
Rooms
Primary Bedroom Level Lower
Master Bedroom Lower Ceiling Fan(s), Garden Tub/Shower, Walk-In Closet(s)
Interior
Interior Features Ceiling - Smooth, High Ceilings, Elevator, Garden Tub/Shower, Kitchen Island, Walk-In Closet(s), Eat-in Kitchen, Family, Entrance Foyer, Living/Dining Combo, Pantry, Utility
Heating Forced Air, Heat Pump
Cooling Central Air
Flooring Ceramic Tile, Slate, Wood
Laundry Dryer Connection, Laundry Room
Exterior
Exterior Feature Dock - Existing, Lawn Irrigation
Garage Spaces 1.0
Community Features Clubhouse, Dock Facilities, Elevators, Gated, Lawn Maint Incl, Marina, Pool, Storage, Walk/Jog Trails
Utilities Available Dominion Energy
Waterfront Description Marshfront, River Access, River Front, Waterfront - Deep
Roof Type Built-Up
Handicap Access Handicapped Equipped
Porch Patio, Covered
Total Parking Spaces 1
Building
Story 1
Foundation Raised
Sewer Public Sewer
Water Public
Level or Stories Multi-Story
New Construction No
Schools
Elementary Schools Burns
Middle Schools Brentwood
High Schools North Charleston
Others
Financing Cash, Conventional
Read Less
Want to know what your home might be worth? Contact us for a FREE valuation!

Our team is ready to help you sell your home for the highest possible price ASAP






