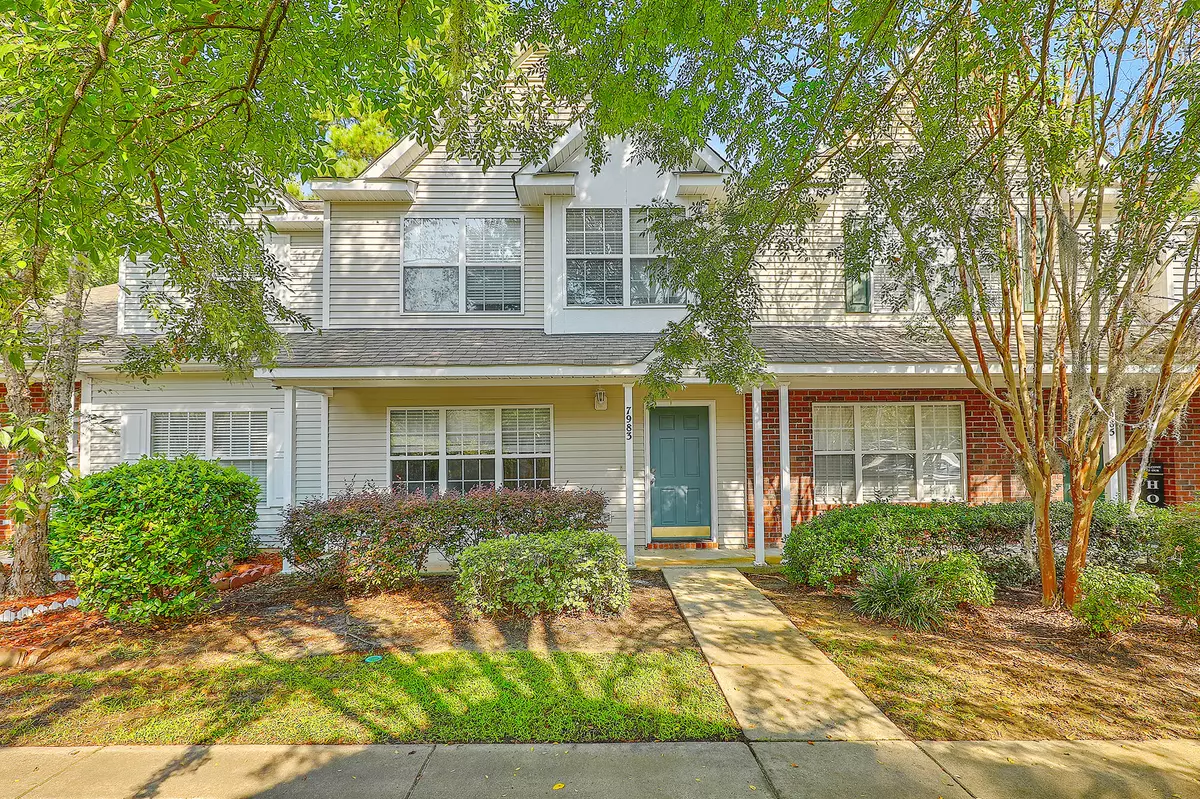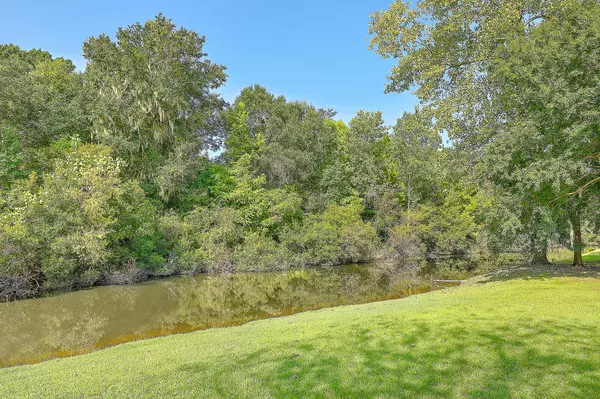Bought with Engel & Volkers Charleston
$149,000
$165,000
9.7%For more information regarding the value of a property, please contact us for a free consultation.
7983 Shadow Oak Dr North Charleston, SC 29406
3 Beds
2.5 Baths
1,287 SqFt
Key Details
Sold Price $149,000
Property Type Single Family Home
Sub Type Single Family Attached
Listing Status Sold
Purchase Type For Sale
Square Footage 1,287 sqft
Price per Sqft $115
Subdivision Oak Bluff
MLS Listing ID 21025275
Sold Date 11/08/21
Bedrooms 3
Full Baths 2
Half Baths 1
Year Built 2004
Lot Size 1,306 Sqft
Acres 0.03
Property Description
This 3 bed/2.5 bath townhome is located in the quiet community of Oak Bluff - with mature trees, wooded and pond views, and neighborhood pool it offers the perfect amenities for everyone!!!Natural lighting, great floor plan, and screen porch are just some of the desirable features of this property. The living and dining room are open concept and lead into the kitchen. The kitchen offers an island and plenty of cabinets and counter space. There is a half bathroom downstairs, laundry room, and oversized closet. Off the kitchen is the screened in porch and utility closet for storage. Upstairs the owners suite boasts cathedral ceilings, walk in closet, and on-suite bathroom. There are two ample size guest rooms upstairs with a shared full size bathroom in the hallway.Monthly HOA covers common areas, pool, landscaping, and more.
Oak Bluff is located just minutes from I-26, 526, Charleston Southern, Ashley Phosphate, and University Blvd. Conveniently located near many restaurants, schools, hospitals, and shopping malls.
Location
State SC
County Charleston
Area 32 - N.Charleston, Summerville, Ladson, Outside I-526
Rooms
Primary Bedroom Level Upper
Master Bedroom Upper
Interior
Interior Features Kitchen Island, Walk-In Closet(s), Living/Dining Combo, Pantry
Cooling Central Air
Laundry Dryer Connection, Laundry Room
Exterior
Community Features Pool
Utilities Available Charleston Water Service, Dominion Energy
Waterfront Description Pond
Porch Porch - Full Front, Screened
Building
Story 2
Foundation Slab
Sewer Public Sewer
Water Public
Level or Stories Two
New Construction No
Schools
Elementary Schools A. C. Corcoran
Middle Schools Northwoods
High Schools Stall
Others
Financing Any, Cash, Conventional, VA Loan
Read Less
Want to know what your home might be worth? Contact us for a FREE valuation!

Our team is ready to help you sell your home for the highest possible price ASAP






