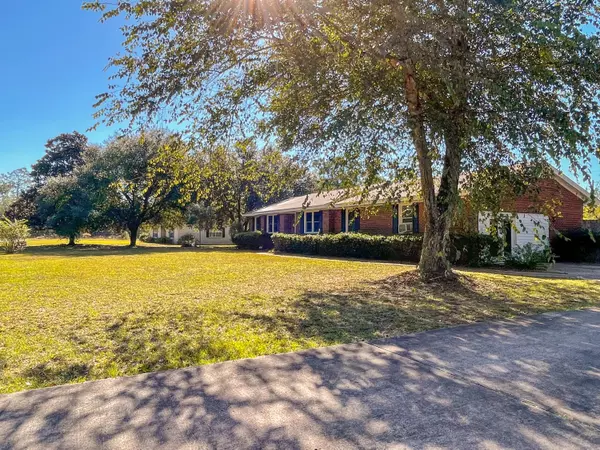Bought with Exit Realty Lowcountry Group
$215,500
$202,750
6.3%For more information regarding the value of a property, please contact us for a free consultation.
43 Sangaree Rd Walterboro, SC 29488
3 Beds
2 Baths
2,134 SqFt
Key Details
Sold Price $215,500
Property Type Single Family Home
Sub Type Single Family Detached
Listing Status Sold
Purchase Type For Sale
Square Footage 2,134 sqft
Price per Sqft $100
Subdivision Longleaf
MLS Listing ID 21028270
Sold Date 11/19/21
Bedrooms 3
Full Baths 2
Year Built 1975
Lot Size 0.730 Acres
Acres 0.73
Property Description
Looking for a HOME with Maximize SPACE, in a Established Neighborhood, Screened Back Porch and possibly a IN-GROUND POOL? Well Here is YOUR Opportunity to purchase this Ranch Style Brick Home located in Longleaf Subdivision, 2134sqft, Galley Style Kitchen with a Breakfast Nook, Open Living and Dining Room which features a Built-in Wet Bar, Master Bedroom On-Suite, Well-Equipped Laundry Room with Flooding Counter Space, All Purpose-Game-Media Room or even make this your Office Space, in addition there is a Family Room which adjoins out onto a Screened in Back Porch. You will enjoy the area both morning and night, overlooking your In-Ground Swimming POOL, all you will need is your Coffee or Wine to enjoy this Amazing Space! Call Me Today and LET'S Talk ABOUT Making this house your NEW HOME!!
Location
State SC
County Colleton
Area 82 - Cln - Colleton County
Region None
City Region None
Rooms
Master Bedroom Ceiling Fan(s), Walk-In Closet(s)
Interior
Interior Features Ceiling - Blown, Ceiling - Smooth, Walk-In Closet(s), Wet Bar, Ceiling Fan(s), Bonus, Eat-in Kitchen, Family, Entrance Foyer, Game, Living/Dining Combo, Utility
Heating Electric
Cooling Central Air
Flooring Ceramic Tile, Other, Vinyl
Laundry Dryer Connection, Laundry Room
Exterior
Exterior Feature Stoop
Fence Privacy, Fence - Wooden Enclosed
Pool In Ground
Community Features Other, Trash
Utilities Available Dominion Energy
Roof Type Asphalt
Porch Patio, Screened
Private Pool true
Building
Lot Description .5 - 1 Acre, Interior Lot
Story 1
Foundation Crawl Space
Sewer Septic Tank
Water Public
Architectural Style Ranch
Level or Stories One, One and One Half
New Construction No
Schools
Elementary Schools Northside Elementary
Middle Schools Colleton
High Schools Colleton
Others
Financing Cash,Conventional,FHA,USDA Loan,VA Loan
Read Less
Want to know what your home might be worth? Contact us for a FREE valuation!

Our team is ready to help you sell your home for the highest possible price ASAP






