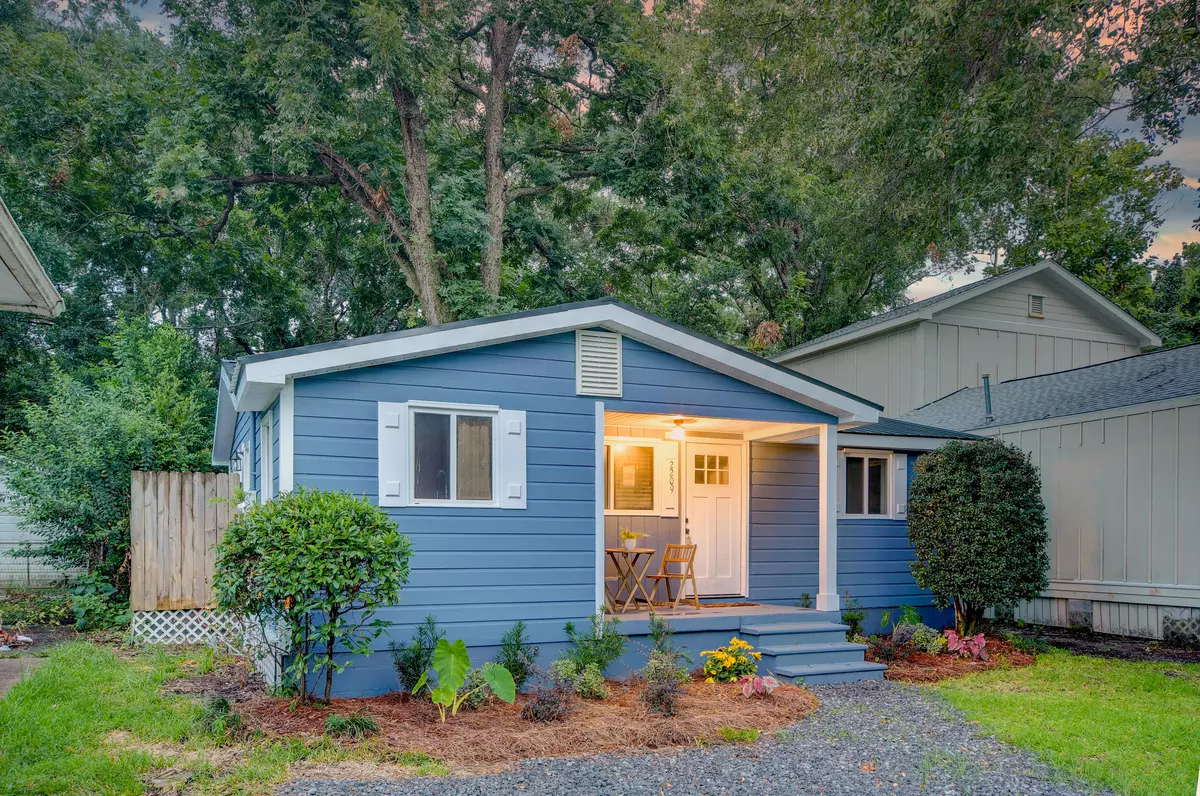Bought with Carolina One Real Estate
$433,000
$439,900
1.6%For more information regarding the value of a property, please contact us for a free consultation.
2209 Heriot St Charleston, SC 29403
2 Beds
2 Baths
858 SqFt
Key Details
Sold Price $433,000
Property Type Single Family Home
Sub Type Single Family Detached
Listing Status Sold
Purchase Type For Sale
Square Footage 858 sqft
Price per Sqft $504
Subdivision Wagener Terrace
MLS Listing ID 21026721
Sold Date 11/16/21
Bedrooms 2
Full Baths 2
Year Built 1940
Lot Size 6,098 Sqft
Acres 0.14
Property Description
This gorgeous updated home in Charleston has lots to offer, including a convenient location! ''New'' is the name of the game with this charming cottage: new kitchen appliances, new flooring, new doors, new lighting, new bathrooms, new metal roof, new HVAC, new interior and exterior paint...The list goes on and on! A welcoming exterior and inviting front porch greets you as you enter the home to find a bright and open floor plan and gorgeous wood floors. The living room flows into the dining area and the well-appointed kitchen with white shaker cabinets, stainless appliances, granite countertops, a subway tile backsplash, and a breakfast bar. The owner's suite is a lovely space with an en-suite bath with dual vanities, a step-in shower, and a walk-in closet.An additional bedroom and an updated bathroom complete this stunning cottage. The deep backyard is a great place to enjoy the Lowcountry weather. This property is less than 300 feet from Cooper River Brewing Company and Brewlab and is approximately 0.2 miles from Rutledge Cub Company, approximately 0.6 miles from The Tattooed Moose, approximately 1 mile from Lewis Barbecue, approximately 3.2 miles from the Historic Charleston City Market, and approximately 9.3 miles from Charleston International Airport. There is so much to love about this home and location. Don't let this opportunity pass you by!
Location
State SC
County Charleston
Area 52 - Peninsula Charleston Outside Of Crosstown
Rooms
Primary Bedroom Level Lower
Master Bedroom Lower Walk-In Closet(s)
Interior
Interior Features Ceiling - Smooth, Walk-In Closet(s), Eat-in Kitchen, Living/Dining Combo
Cooling Central Air
Exterior
Utilities Available Charleston Water Service, Dominion Energy
Roof Type Metal
Porch Front Porch
Building
Lot Description 0 - .5 Acre, Interior Lot
Story 1
Foundation Crawl Space
Sewer Public Sewer
Water Public
Architectural Style Cottage
Level or Stories One
New Construction No
Schools
Elementary Schools Mitchell
Middle Schools Simmons Pinckney
High Schools Burke
Others
Financing Any
Read Less
Want to know what your home might be worth? Contact us for a FREE valuation!

Our team is ready to help you sell your home for the highest possible price ASAP






