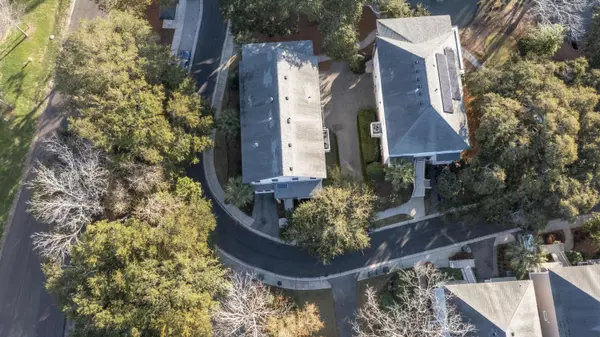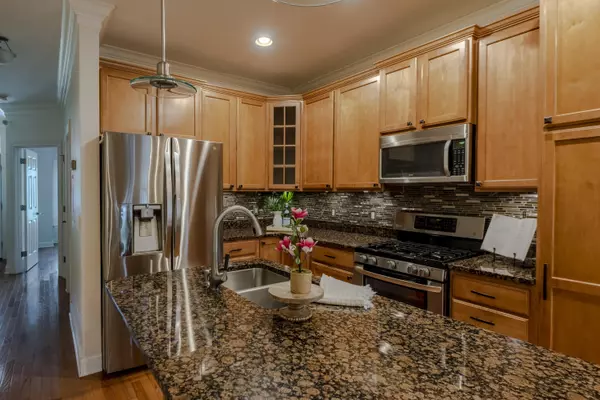Bought with ChuckTown Homes, LLC
$395,000
$395,000
For more information regarding the value of a property, please contact us for a free consultation.
101 Howard Mary Dr #A Charleston, SC 29412
3 Beds
3 Baths
1,684 SqFt
Key Details
Sold Price $395,000
Property Type Single Family Home
Sub Type Single Family Attached
Listing Status Sold
Purchase Type For Sale
Square Footage 1,684 sqft
Price per Sqft $234
Subdivision Sable On The Marsh
MLS Listing ID 21007351
Sold Date 05/04/21
Bedrooms 3
Full Baths 3
Year Built 2007
Property Description
The charm of the south meets coastal living. Minutes from Folly Beach, this elevated townhome offers a private end location in the Sable on the Marsh community. Enjoy the marsh breezes on your porch swing with views of the beautiful Grand Oak tree and a pond with flowing fountains. Features include hardwood floors throughout, spacious living with an open kitchen and great room. The gourmet kitchen offers newer appliances, under cabinet lighting and backsplash. Upgrades include hurricane windows, custom closets with California Closets, a tankless water heater, outdoor shower, remote home automation system, dual-zone HVAC systems providing separate heating and cooling for upstairs and down. The first floor includes a full bath and a guest bedroom that offers plenty of options for use.The second floor includes the master bedroom and a third bedroom with two full baths. The master bedroom has porch access and lots of natural light. All porch swings and window treatments convey.
Location
State SC
County Charleston
Area 22 - Folly Beach To Battery Island
Rooms
Master Bedroom Outside Access, Walk-In Closet(s)
Interior
Interior Features Ceiling - Smooth, Garden Tub/Shower, Ceiling Fan(s), Eat-in Kitchen, Great, Living/Dining Combo
Heating Natural Gas
Cooling Central Air
Flooring Wood
Fireplaces Type Living Room
Exterior
Exterior Feature Balcony
Garage Spaces 2.0
Fence Privacy, Vinyl
Community Features Lawn Maint Incl, Trash, Walk/Jog Trails
Utilities Available Carolina Water Service, Dominion Energy
Waterfront Description Pond
Roof Type Architectural
Porch Covered, Screened
Total Parking Spaces 2
Building
Lot Description 0 - .5 Acre
Story 2
Foundation Raised
Sewer Public Sewer
Water Public
New Construction No
Schools
Elementary Schools James Island
Middle Schools Camp Road
High Schools James Island Charter
Others
Financing Any
Read Less
Want to know what your home might be worth? Contact us for a FREE valuation!

Our team is ready to help you sell your home for the highest possible price ASAP






