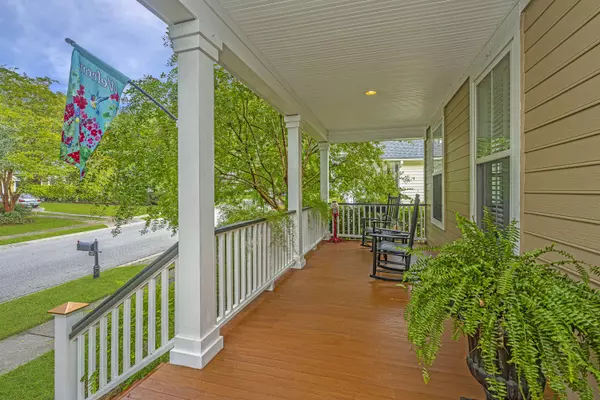Bought with Healthy Realty LLC
$515,000
$515,000
For more information regarding the value of a property, please contact us for a free consultation.
608 Fair Spring Dr Charleston, SC 29414
4 Beds
2.5 Baths
2,491 SqFt
Key Details
Sold Price $515,000
Property Type Single Family Home
Sub Type Single Family Detached
Listing Status Sold
Purchase Type For Sale
Square Footage 2,491 sqft
Price per Sqft $206
Subdivision Schieveling Plantation
MLS Listing ID 21024755
Sold Date 12/09/21
Bedrooms 4
Full Baths 2
Half Baths 1
Year Built 2002
Lot Size 7,840 Sqft
Acres 0.18
Property Description
Stunning, historic Live Oak neighborhood entrance. Love this home's double front porch & Charleston-inspired look. Hardwoods in main living spaces, carpeting in bedrooms, plantation shutters throughout. MBR down, tray ceiling, dual custom-fitted closets, in-suite bathroom, separate garden tub & walk-in shower. Gourmet kitchen, granite countertops, kitchen island, eat-in dining nook. Gorgeous double-sided gas fireplace = focal point for living & dining rooms. Second BR/flex & powder rooms also down. Up, find two bedrooms, flex loft space, full bath, & access to the full length front porch. Numerous quality improvements throughout. Grilling deck w/gas hook-up. Detached 2-car garage, finished wall system, attic storage. Green oasis back yard/patio, commons behind. Real. Special. Home!
Location
State SC
County Charleston
Area 12 - West Of The Ashley Outside I-526
Rooms
Primary Bedroom Level Lower
Master Bedroom Lower Ceiling Fan(s), Multiple Closets, Walk-In Closet(s)
Interior
Interior Features Ceiling - Smooth, Tray Ceiling(s), High Ceilings, Garden Tub/Shower, Kitchen Island, Walk-In Closet(s), Ceiling Fan(s), Eat-in Kitchen, Formal Living, Loft, Office, Separate Dining, Study, Utility
Heating Electric, Heat Pump
Cooling Central Air
Flooring Ceramic Tile, Wood
Fireplaces Number 1
Fireplaces Type One, Other (Use Remarks)
Laundry Dryer Connection, Laundry Room
Exterior
Exterior Feature Balcony, Lawn Irrigation, Lighting
Garage Spaces 2.0
Fence Privacy, Fence - Wooden Enclosed
Community Features Clubhouse, Park, Pool, Trash
Utilities Available Charleston Water Service, Dominion Energy
Roof Type Asphalt
Porch Deck, Patio, Front Porch, Porch - Full Front
Total Parking Spaces 2
Building
Lot Description Level
Story 2
Foundation Crawl Space
Sewer Public Sewer
Water Public
Architectural Style Charleston Single, Cottage, Traditional
Level or Stories Two
New Construction No
Schools
Elementary Schools Drayton Hall
Middle Schools C E Williams
High Schools West Ashley
Others
Financing Cash, Conventional
Read Less
Want to know what your home might be worth? Contact us for a FREE valuation!

Our team is ready to help you sell your home for the highest possible price ASAP






