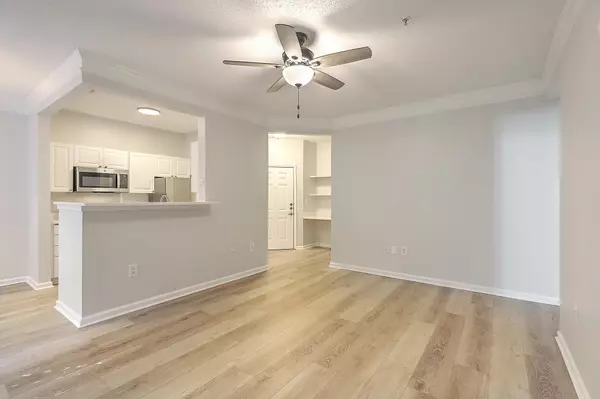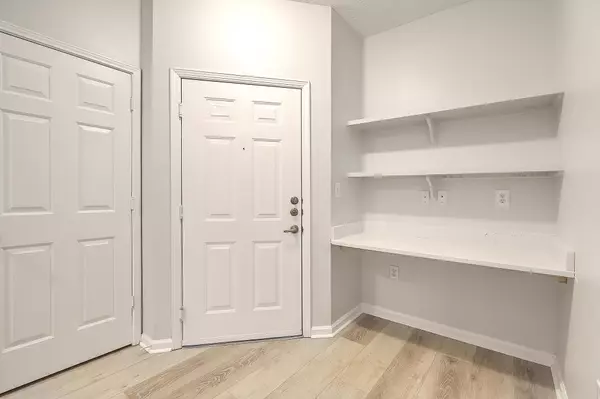Bought with Carolina One Real Estate
$257,000
$255,000
0.8%For more information regarding the value of a property, please contact us for a free consultation.
1712 Chatelain Way Mount Pleasant, SC 29464
1 Bed
1 Bath
767 SqFt
Key Details
Sold Price $257,000
Property Type Single Family Home
Sub Type Single Family Attached
Listing Status Sold
Purchase Type For Sale
Square Footage 767 sqft
Price per Sqft $335
Subdivision Southampton Pointe
MLS Listing ID 21029819
Sold Date 12/10/21
Bedrooms 1
Full Baths 1
Year Built 1999
Property Description
Welcome to this lovely & completely renovated coastal/modern condo in sought after Southampton Pointe. Just minutes from Downtown Charleston, 526, Shem Creek, Town Center, and the Isle of Palms beaches! Enter through the front door (1st floor) and you are immediately greeted with an open and spacious floor plan, outfitted with brand new modern updates included but not limited to: Built-in shelving, quartz counters/desk, stainless steel appliances, lighting, LVP flooring, new bath vanity, subway tiled shower, etc, etc. The condo backs up to the woods for added privacy, and peace & quiet. To boot, the amenities are top shelf! Resort style pool, pergola grilling areas, tennis courts, car washing station, dog park, clubhouse, full gym, and it is a gated community as well. Schedule now!dream! The kitchen even has direct access to the back porch area. Make your way into the large master bedroom, also with direct kitchen access, and you will find a large, light-filled space complete with a huge walk-in closet that will store all of your clothes with ease! The master bathroom features all new marbled subway tiling, along with a large garden bathtub and shower! Southampton Pointe features endless amenities including a huge pool, exercise center, and boat storage. Do not miss your chance to see this home!
Location
State SC
County Charleston
Area 42 - Mt Pleasant S Of Iop Connector
Rooms
Master Bedroom Ceiling Fan(s), Walk-In Closet(s)
Interior
Interior Features Walk-In Closet(s), Ceiling Fan(s), Eat-in Kitchen, Living/Dining Combo
Heating Electric, Heat Pump
Cooling Central Air
Laundry Laundry Room
Exterior
Community Features Clubhouse, Dog Park, Fitness Center, Gated, Pool, RV/Boat Storage, Trash, Walk/Jog Trails
Utilities Available Dominion Energy, Mt. P. W/S Comm
Roof Type Architectural
Building
Lot Description 0 - .5 Acre, Wetlands, Wooded
Story 1
Foundation Slab
Sewer Public Sewer
Water Public
Level or Stories One
New Construction No
Schools
Elementary Schools Jennie Moore
Middle Schools Laing
High Schools Lucy Beckham
Others
Financing Cash,Conventional,FHA,VA Loan
Read Less
Want to know what your home might be worth? Contact us for a FREE valuation!

Our team is ready to help you sell your home for the highest possible price ASAP






