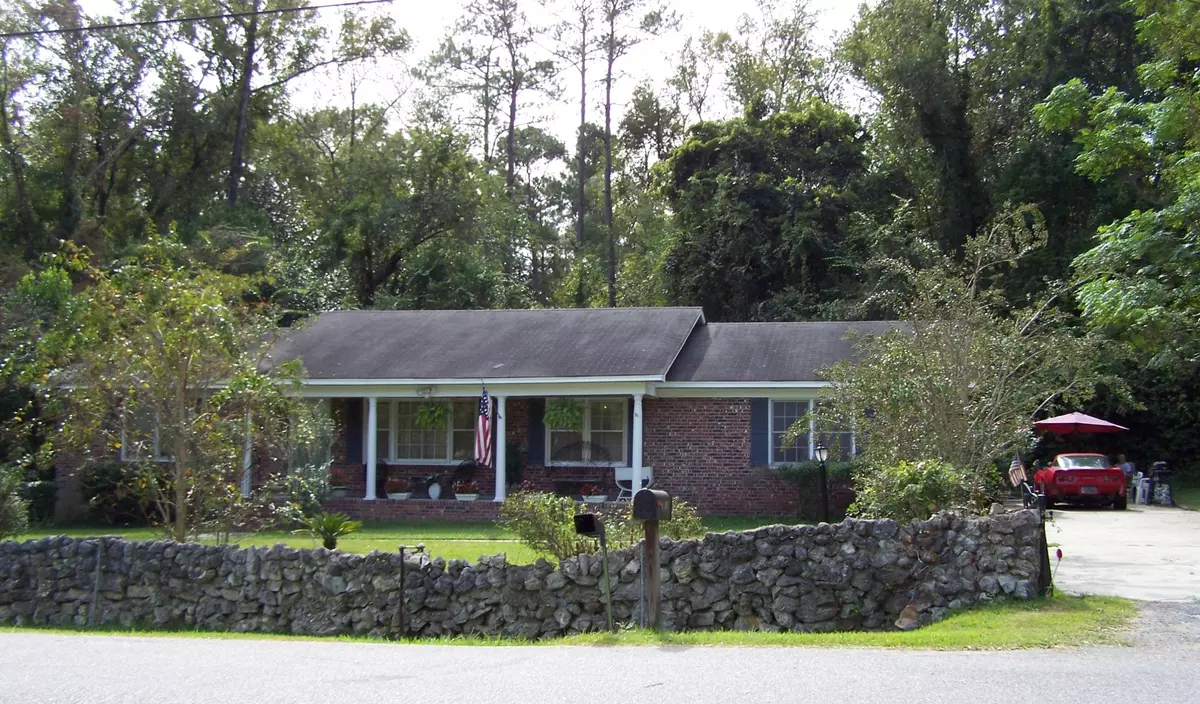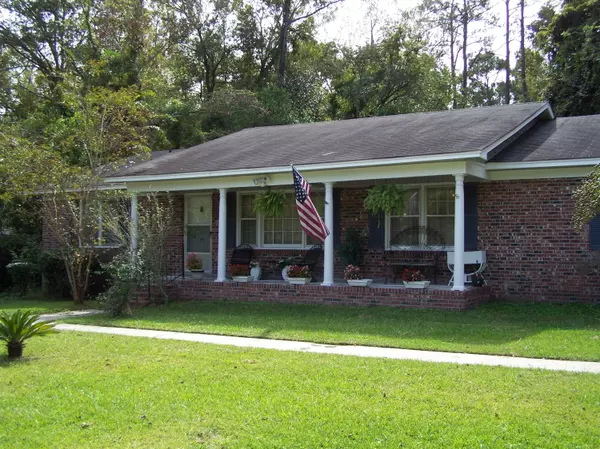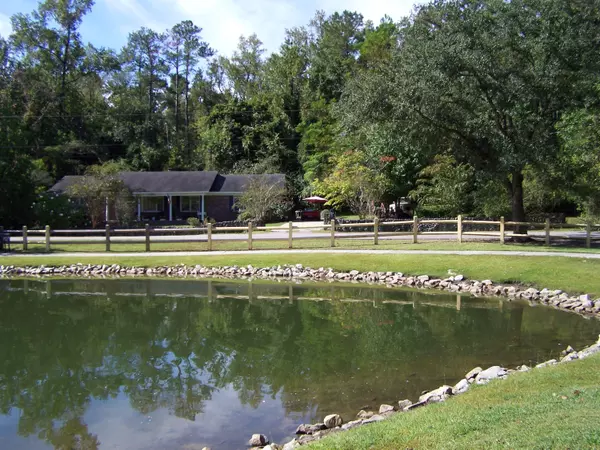Bought with Realty One Group Crest
$164,000
$159,000
3.1%For more information regarding the value of a property, please contact us for a free consultation.
106 Lakeside Dr Walterboro, SC 29488
3 Beds
3 Baths
1,653 SqFt
Key Details
Sold Price $164,000
Property Type Single Family Home
Sub Type Single Family Detached
Listing Status Sold
Purchase Type For Sale
Square Footage 1,653 sqft
Price per Sqft $99
Subdivision Forest Hills
MLS Listing ID 20020503
Sold Date 02/24/21
Bedrooms 3
Full Baths 3
Year Built 1965
Lot Size 1.420 Acres
Acres 1.42
Property Description
Welcome to a wonderful 3Bdrm/3Bath; 1,653 sq.ft. brick ranch home with a view in desirable Forest Hills! Now Low Price reflects property being Sold AS IS. Enjoy morning coffee on the Front Porch looking at Gladys-Whidden Park's Lake. Large 1.42 Acre lot is surrounded by lovely stacked stone half-wall w/wrought-iron entry-gates to driveway. Enter into formal Living Room w/French Doors leading to Dining Room. Great Room w/wood-burning Fireplace. Kitchen w/ceramic tile Floor & loads of Cabinets! In addition to the Master Bedroom/Bath & second Bdrm/Bath there is a small Bdrm w/Armoire/full-Bath off Kitchen area perfect for Guests or as an 'In-Law Suite'. The yard features nice plantings including Crepe Myrtle, Magnolia, Camellia, Azalea & more! Entertain on the Patio w/backyard privacy.Forestlocated in Walterboro, SC near Shopping, Dining, Public & Private Schools, Medical Offices, Pharmacies and Hospital. Walterboro, SC lies between internationally recognized Charleston and Hilton Head Island, SC. Buyers to verify any information deemed important such as square footage. Schedule a Showing Appointment today!
Location
State SC
County Colleton
Area 82 - Cln - Colleton County
Region None
City Region None
Rooms
Master Bedroom Ceiling Fan(s)
Interior
Interior Features Ceiling Fan(s), Family, Formal Living, In-Law Floorplan, Separate Dining
Heating Natural Gas
Cooling Central Air
Flooring Ceramic Tile
Fireplaces Number 1
Fireplaces Type Family Room, One, Wood Burning
Laundry Dryer Connection
Exterior
Garage Spaces 2.0
Fence Partial
Community Features Park, Tennis Court(s), Trash, Walk/Jog Trails
Utilities Available Dominion Energy
Roof Type Asphalt
Porch Patio
Total Parking Spaces 2
Building
Lot Description 1 - 2 Acres
Story 1
Foundation Crawl Space
Sewer Public Sewer
Water Public
Architectural Style Ranch
Level or Stories One
New Construction No
Schools
Elementary Schools Forest Hills
Middle Schools Colleton
High Schools Colleton
Others
Financing Any
Read Less
Want to know what your home might be worth? Contact us for a FREE valuation!

Our team is ready to help you sell your home for the highest possible price ASAP






