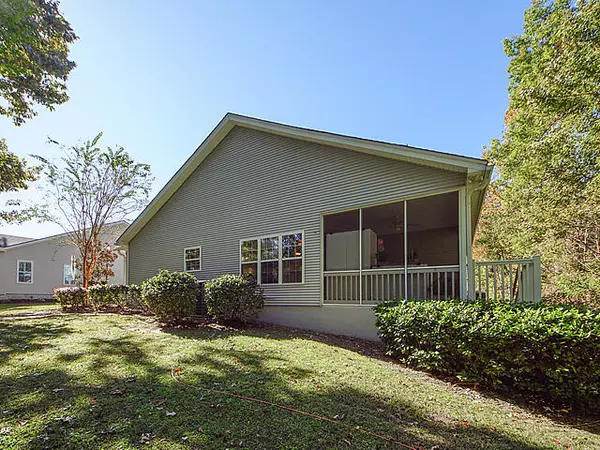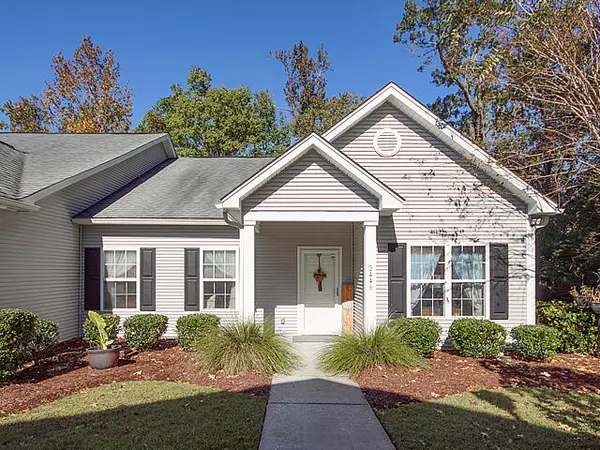Bought with Carolina One Real Estate
$225,000
$225,000
For more information regarding the value of a property, please contact us for a free consultation.
2446 Deer Ridge Ln North Charleston, SC 29406
2 Beds
2.5 Baths
1,367 SqFt
Key Details
Sold Price $225,000
Property Type Single Family Home
Sub Type Single Family Attached
Listing Status Sold
Purchase Type For Sale
Square Footage 1,367 sqft
Price per Sqft $164
Subdivision Elms Of Charleston
MLS Listing ID 21030326
Sold Date 12/16/21
Bedrooms 2
Full Baths 2
Half Baths 1
Year Built 2007
Property Description
Immaculate end unit overlooking beautiful wetlands in gated 55+ community and all appliances convey! One of only 2 units with deeded carport! This home has one of the most private lots in the community and only 30 yards away from the community amenity center which includes pool, tennis, special weekly and monthly events and more. This home has upgraded flooring, giant back screened in porch overlooking wetlands abounding with wildlife including deer, rare birds, and more. Lots of natural light in almost every room in the house. Vaulted ceilings, stunning moldings, on suite bathrooms for the bedrooms, maple cabinets, a murphy bed....just too much to list. Great walking paths/sidewalks and shopping and restaurants nearby. Don't miss this opportunity to get into the Elms!!
Location
State SC
County Charleston
Area 32 - N.Charleston, Summerville, Ladson, Outside I-526
Rooms
Primary Bedroom Level Lower
Master Bedroom Lower Ceiling Fan(s), Dual Masters, Walk-In Closet(s)
Interior
Interior Features Ceiling - Cathedral/Vaulted, Ceiling - Smooth, High Ceilings, Ceiling Fan(s), Living/Dining Combo, Pantry
Heating Electric, Heat Pump
Cooling Central Air
Flooring Ceramic Tile, Wood
Laundry Laundry Room
Exterior
Pool In Ground
Community Features Clubhouse, Fitness Center, Gated, Pool, Tennis Court(s), Trash, Walk/Jog Trails
Roof Type Architectural
Handicap Access Handicapped Equipped
Porch Front Porch, Screened
Total Parking Spaces 1
Private Pool true
Building
Lot Description Wetlands, Wooded
Story 1
Foundation Slab
Sewer Public Sewer
Water Public
Level or Stories One
New Construction No
Schools
Elementary Schools Burns
Middle Schools Northwoods
High Schools Stall
Others
Financing Any
Special Listing Condition 55+ Community
Read Less
Want to know what your home might be worth? Contact us for a FREE valuation!

Our team is ready to help you sell your home for the highest possible price ASAP






