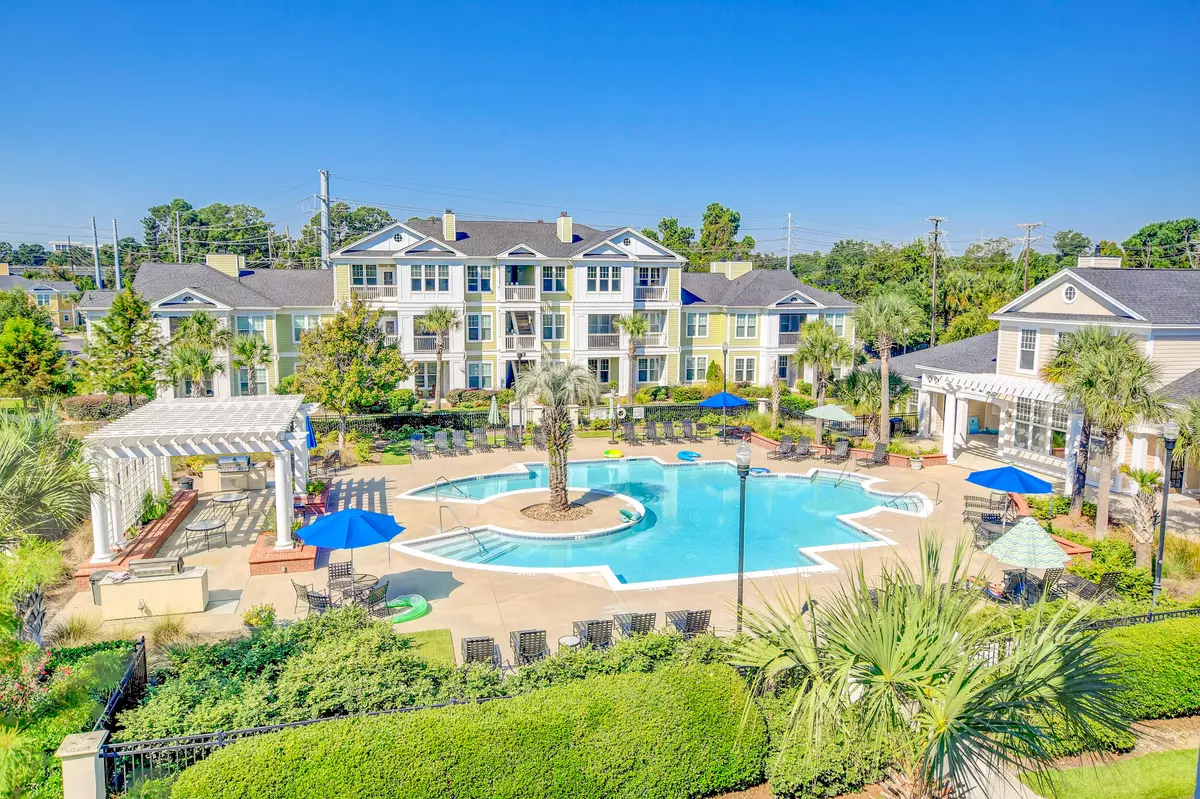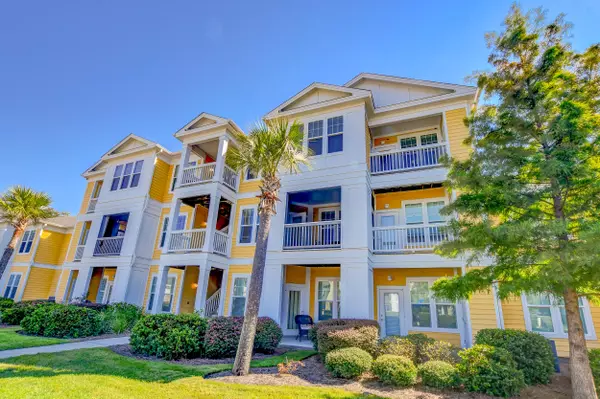Bought with Carriage Properties LLC
$225,000
$227,000
0.9%For more information regarding the value of a property, please contact us for a free consultation.
1032 Rosewood Ln Mount Pleasant, SC 29464
1 Bed
1 Bath
866 SqFt
Key Details
Sold Price $225,000
Property Type Single Family Home
Sub Type Single Family Attached
Listing Status Sold
Purchase Type For Sale
Square Footage 866 sqft
Price per Sqft $259
Subdivision Southampton Pointe
MLS Listing ID 21026587
Sold Date 11/15/21
Bedrooms 1
Full Baths 1
Year Built 1999
Property Description
Have you been searching for a great condo in an incredible Mt Pleasant location? This Southampton Pointe condo has so much to offer, including a great pool view! Enter this home to find an open floor plan and great natural light. The family room has a cozy fireplace, and this space flows into the sunroom with lovely views and access to the balcony. The dining area is located right by the kitchen. The bedroom offers a relaxing space with a walk-in closet and access to the balcony. There is also a full bathroom, a laundry room, and a built-in desk area. This gated community has secure entry and wonderful amenities with boat storage, tennis courts, a sparkling pool and clubhouse with a fitness center. This Mt Pleasant location is 1.3 miles from shopping and dining at Towne Centre,4.4 miles from Mt Pleasant Memorial Waterfront Park, 5.7 miles from Sullivan's Island and Isle of Palms, and 6.6 miles from downtown Charleston. This property is a must-see!
Location
State SC
County Charleston
Area 42 - Mt Pleasant S Of Iop Connector
Region None
City Region None
Rooms
Primary Bedroom Level Lower
Master Bedroom Lower Ceiling Fan(s), Outside Access, Walk-In Closet(s)
Interior
Interior Features Ceiling - Blown, Walk-In Closet(s), Ceiling Fan(s), Living/Dining Combo, Pantry
Cooling Central Air
Fireplaces Number 1
Fireplaces Type Living Room, One
Laundry Dryer Connection, Laundry Room
Exterior
Exterior Feature Balcony
Garage Spaces 1.0
Community Features Clubhouse, Fitness Center, Gated, Laundry, Pool, RV/Boat Storage, Storage, Tennis Court(s), Trash
Utilities Available Dominion Energy, Mt. P. W/S Comm
Total Parking Spaces 1
Building
Story 1
Foundation Slab
Sewer Public Sewer
Water Public
Level or Stories One
New Construction No
Schools
Elementary Schools James B Edwards
Middle Schools Moultrie
High Schools Lucy Beckham
Others
Financing Any
Read Less
Want to know what your home might be worth? Contact us for a FREE valuation!

Our team is ready to help you sell your home for the highest possible price ASAP






