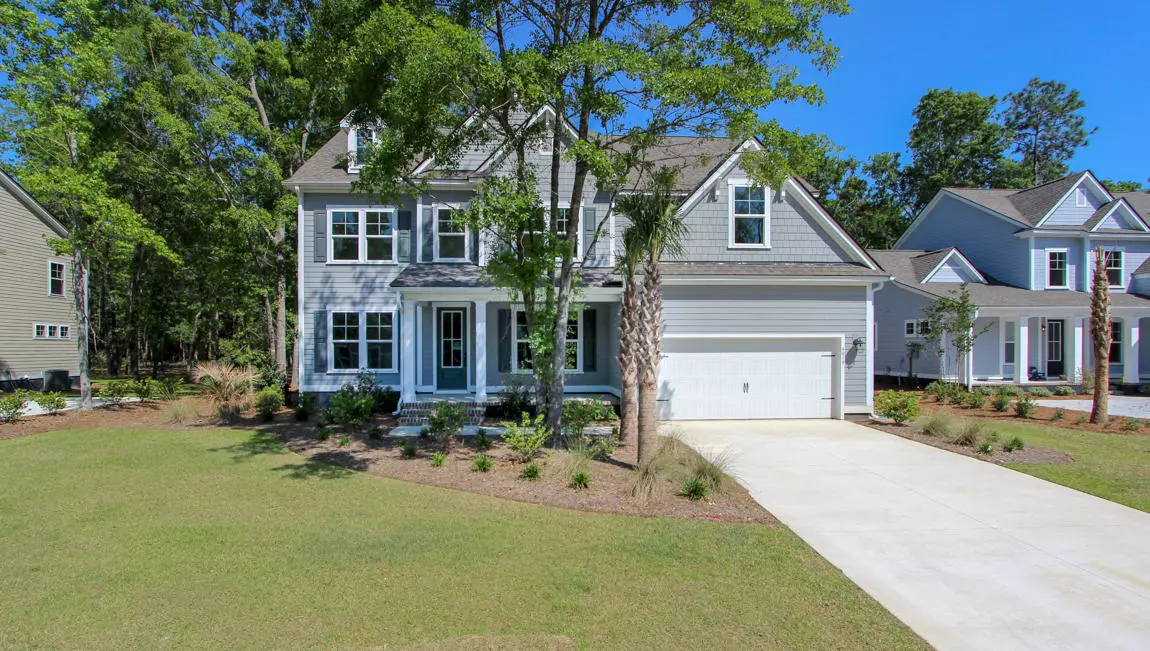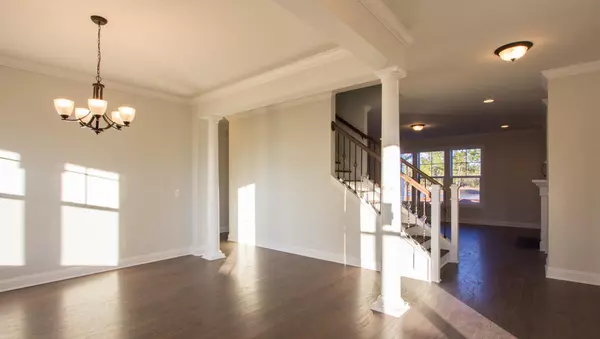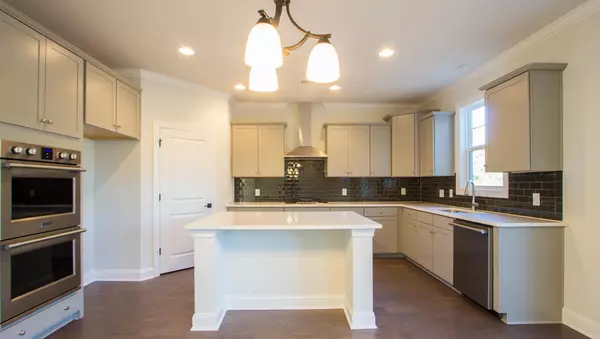Bought with Carolina One Real Estate
$503,475
$516,295
2.5%For more information regarding the value of a property, please contact us for a free consultation.
5516 Alpine Dr Summerville, SC 29483
5 Beds
4.5 Baths
3,475 SqFt
Key Details
Sold Price $503,475
Property Type Single Family Home
Sub Type Single Family Detached
Listing Status Sold
Purchase Type For Sale
Square Footage 3,475 sqft
Price per Sqft $144
Subdivision The Summit
MLS Listing ID 20024825
Sold Date 03/26/21
Bedrooms 5
Full Baths 4
Half Baths 1
Year Built 2021
Lot Size 0.380 Acres
Acres 0.38
Property Description
BACK ON THE MARKET - Come check out this beautiful Wilmington floorplan in the highly desired Summerville community of The Summit! This is the LAST home in the community and it is incredible! This home features not only one, but TWO Owners Suites and TWO laundry rooms. Major upgrades include a gas fireplace in the living room, gourmet kitchen with KitchenAid gas appliances, a covered porch and additional patio space perfect for outdoor entertaining on this large .38 acre homesite. Other upgrades you will find throughout this home are wainscotting and coffered ceilings in the dining room, beautiful crown molding and trim package upgrade, hardwood floors, wood stairs and open railings that give this home so much character and make it one of a kind. Don't wait, come check this out today!
Location
State SC
County Dorchester
Area 63 - Summerville/Ridgeville
Region Summit Gardens
City Region Summit Gardens
Rooms
Primary Bedroom Level Lower, Upper
Master Bedroom Lower, Upper Dual Masters, Garden Tub/Shower, Walk-In Closet(s)
Interior
Interior Features Ceiling - Smooth, Tray Ceiling(s), High Ceilings, Garden Tub/Shower, Kitchen Island, Walk-In Closet(s), Wet Bar, Bonus, Eat-in Kitchen, Family, Formal Living, Entrance Foyer, Game, Living/Dining Combo, Media, In-Law Floorplan, Office, Pantry, Separate Dining, Utility
Heating Forced Air, Natural Gas
Cooling Central Air
Flooring Ceramic Tile, Wood
Fireplaces Number 1
Fireplaces Type Gas Log, Living Room, One
Laundry Dryer Connection, Laundry Room
Exterior
Garage Spaces 2.0
Community Features Trash, Walk/Jog Trails
Utilities Available Dominion Energy, Dorchester Cnty Water and Sewer Dept, Summerville CPW
Roof Type Architectural, Fiberglass
Porch Patio, Covered, Front Porch, Porch - Full Front
Total Parking Spaces 2
Building
Lot Description 0 - .5 Acre, Wooded
Story 2
Foundation Slab
Sewer Public Sewer
Water Public
Architectural Style Craftsman, Traditional
Level or Stories Two
New Construction Yes
Schools
Elementary Schools Alston Bailey
Middle Schools Alston
High Schools Summerville
Others
Financing Cash, Conventional, FHA, VA Loan
Special Listing Condition 10 Yr Warranty
Read Less
Want to know what your home might be worth? Contact us for a FREE valuation!

Our team is ready to help you sell your home for the highest possible price ASAP






