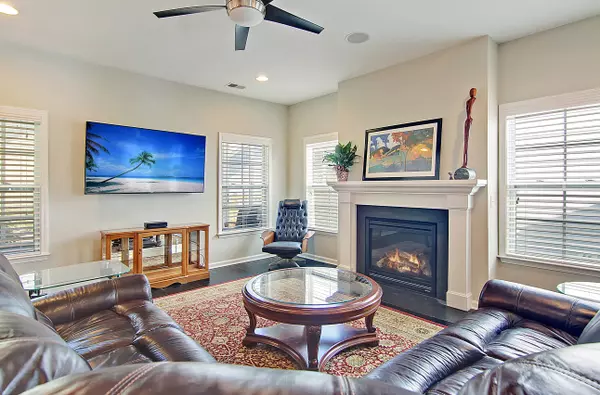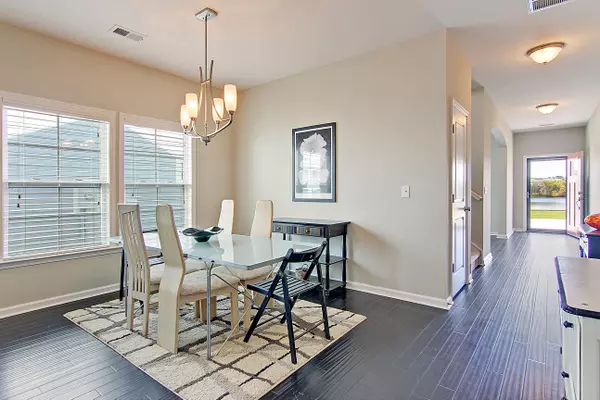Bought with The Boulevard Company, LLC
$400,000
$395,000
1.3%For more information regarding the value of a property, please contact us for a free consultation.
2939 Waterleaf Rd Johns Island, SC 29455
4 Beds
3.5 Baths
2,670 SqFt
Key Details
Sold Price $400,000
Property Type Single Family Home
Sub Type Single Family Detached
Listing Status Sold
Purchase Type For Sale
Square Footage 2,670 sqft
Price per Sqft $149
Subdivision Whitney Lake
MLS Listing ID 20027241
Sold Date 12/16/20
Bedrooms 4
Full Baths 3
Half Baths 1
Year Built 2013
Lot Size 6,098 Sqft
Acres 0.14
Property Description
Situated just across the street from the scenic Whitney Lake on Johns Island, this two story home has so much to offer! While you will love everything inside this home you'll find yourself drawn to the double front porch where you can just sit back relax and take in the water views. A bench on the pond and a kayak rack present relaxing and adventurous activities outside your front door. Inside this home are engineered hardwood floors, transom windows in the sitting room, fireplace in the living room, center island in the eat-kitchen, a first floor master and a loft upstairs. The screened-in porch overlooks the fenced-in backyard and the two car, detached garage is along. an alleyway. This is a really special community and location that you definitely need to put at the top of your listSituated just across the street from the scenic Whitney Lake on Johns Island, this two story home has so much to offer! While you will love everything inside this home you'll find yourself drawn to the double front porch where you can just sit back relax and take in the water views. A bench on the pond and a kayak rack present relaxing and adventurous activities outside your front door. Inside this home are engineered hardwood floors, transom windows in the sitting room, fireplace in the living room, center island in the eat-kitchen, a first floor master and a loft upstairs. The screened-in porch overlooks the fenced-in backyard and the two car, detached garage is along. an alleyway. This is a special community and location that you definitely need to put at the top of your list!
Additional features include:
-Kitchen has breakfast bar seating, pendant lighting, glass backsplash, paintable cabinets, a gas range and stainless steel appliances
-Owner's suite has a walk-in closet and en-suite bath with dual vanity and step-in shower
-Upgraded brushed nickel light fixtures
-Sound system throughout home
-Fenced-in backyard
-Irrigation system
-30 year architectural shingle roof
-Spider insulation
-Extra attic storage
-Tankless water heater
-Whole house gutters
Book your showing today!
Location
State SC
County Charleston
Area 23 - Johns Island
Rooms
Primary Bedroom Level Lower
Master Bedroom Lower Ceiling Fan(s), Walk-In Closet(s)
Interior
Interior Features Ceiling - Smooth, High Ceilings, Kitchen Island, Walk-In Closet(s), Ceiling Fan(s), Eat-in Kitchen, Family, Formal Living, Entrance Foyer, Living/Dining Combo, Loft, Pantry
Heating Natural Gas
Cooling Central Air
Fireplaces Number 1
Fireplaces Type Family Room, One
Laundry Dryer Connection, Laundry Room
Exterior
Exterior Feature Lawn Irrigation
Garage Spaces 2.0
Fence Fence - Wooden Enclosed
Community Features Dock Facilities, Other, Trash, Walk/Jog Trails
Waterfront Description Lake Front
Roof Type Architectural
Porch Front Porch, Screened
Total Parking Spaces 2
Building
Lot Description 0 - .5 Acre, Interior Lot
Story 2
Sewer Public Sewer
Water Public
Architectural Style Traditional
Level or Stories Two
New Construction No
Schools
Elementary Schools Angel Oak
Middle Schools Haut Gap
High Schools St. Johns
Others
Financing Any
Read Less
Want to know what your home might be worth? Contact us for a FREE valuation!

Our team is ready to help you sell your home for the highest possible price ASAP






