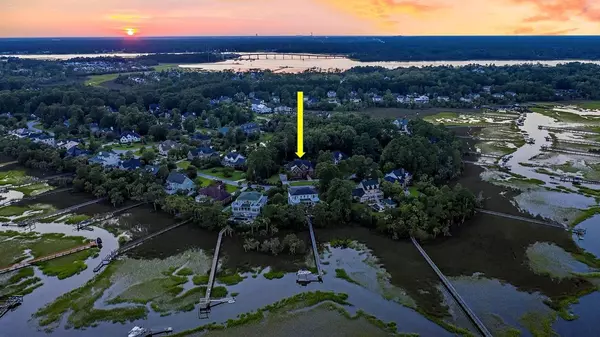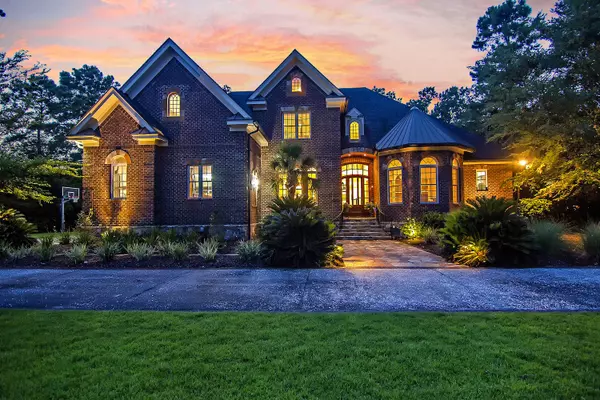Bought with Carolina One Real Estate
$1,265,000
$1,289,999
1.9%For more information regarding the value of a property, please contact us for a free consultation.
2353 Darts Cove Way Mount Pleasant, SC 29466
7 Beds
7.5 Baths
6,590 SqFt
Key Details
Sold Price $1,265,000
Property Type Single Family Home
Sub Type Single Family Detached
Listing Status Sold
Purchase Type For Sale
Square Footage 6,590 sqft
Price per Sqft $191
Subdivision Dunes West
MLS Listing ID 20019764
Sold Date 12/11/20
Bedrooms 7
Full Baths 7
Half Baths 1
Year Built 2006
Lot Size 0.730 Acres
Acres 0.73
Property Description
Three levels of luxurious living in Dunes West await you with this unbelievable home and resort style backyard oasis. Pull up to the home in the circular driveway where you'll find a three car garage, lush, tropical landscaping and multiple gables on the roofline creating a beautiful exterior to this brick residence. This floorplan has SO much to offer with a first floor master suite, a media room with kitchenette, a huge bonus room and the third level which is another private suite with a kitchenette and full bath. The back deck and screened-in porch overlooks the spa & pool with its cascading rock water feature, the outdoor kitchen/cabana area & the fire pit area. Everyday is a vacation when you live here and everything you could possibly need is here!Additional features include:
-Granite kitchen has two sinks, SS appliances, a gas range, built-in desk area, breakfast bar seating and eat-in area
-Living room has a fireplace with built-ins and coffered ceiling
-Hardwood floors
-Dining room has wainscoting, columns and crown molding
-Two story foyer
-Unbelievable trim work throughout
-Wrought iron stair rails
-Office has built-ins, French doors and ship lap cathedral ceiling
-Master bedroom has a fireplace, tray ceiling and sitting area
-Master bath has two walk-in closets, a dual vanity, jetted tub and amazing tile walk-in shower
-New generator recently installed
-Control4 home automation/smart home operating system
Book your showing today!
Location
State SC
County Charleston
Area 41 - Mt Pleasant N Of Iop Connector
Region Darts Pointe
City Region Darts Pointe
Rooms
Primary Bedroom Level Upper
Master Bedroom Upper Ceiling Fan(s), Outside Access, Sitting Room, Walk-In Closet(s)
Interior
Interior Features Beamed Ceilings, Ceiling - Cathedral/Vaulted, Ceiling - Smooth, Tray Ceiling(s), High Ceilings, Kitchen Island, Walk-In Closet(s), Ceiling Fan(s), Eat-in Kitchen, Family, Formal Living, Entrance Foyer, Living/Dining Combo, Media, Office, Pantry, Separate Dining
Heating Electric
Cooling Central Air
Flooring Ceramic Tile, Wood
Fireplaces Number 2
Fireplaces Type Bedroom, Family Room, Two
Laundry Dryer Connection, Laundry Room
Exterior
Exterior Feature Balcony, Lawn Irrigation, Lawn Well, Lighting
Garage Spaces 3.0
Pool In Ground
Community Features Boat Ramp, Clubhouse, Club Membership Available, Fitness Center, Gated, Golf Course, Golf Membership Available, Park, Pool, Security, Tennis Court(s), Trash, Walk/Jog Trails
Utilities Available Mt. P. W/S Comm
Roof Type Architectural, Copper, Metal
Porch Patio, Front Porch, Screened
Total Parking Spaces 3
Private Pool true
Building
Lot Description .5 - 1 Acre, Interior Lot
Story 2
Foundation Crawl Space
Sewer Public Sewer
Water Public
Architectural Style Traditional
Level or Stories 3 Stories
New Construction No
Schools
Elementary Schools Charles Pinckney Elementary
Middle Schools Cario
High Schools Wando
Others
Financing Any
Read Less
Want to know what your home might be worth? Contact us for a FREE valuation!

Our team is ready to help you sell your home for the highest possible price ASAP






