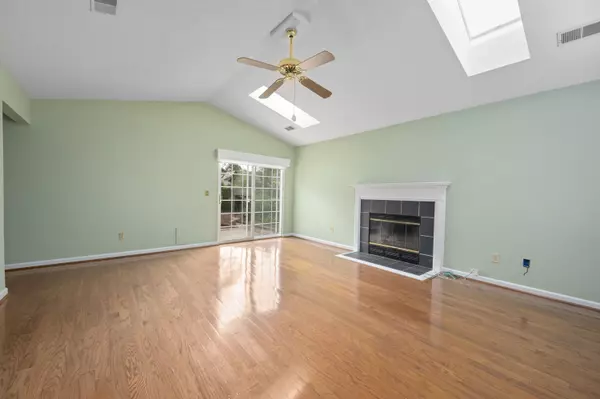Bought with Dunes Properties of Charleston Inc
$510,000
$515,000
1.0%For more information regarding the value of a property, please contact us for a free consultation.
1248 Llewellyn Rd Mount Pleasant, SC 29464
3 Beds
2 Baths
1,584 SqFt
Key Details
Sold Price $510,000
Property Type Single Family Home
Sub Type Single Family Detached
Listing Status Sold
Purchase Type For Sale
Square Footage 1,584 sqft
Price per Sqft $321
Subdivision Chelsea Park
MLS Listing ID 21031516
Sold Date 01/14/22
Bedrooms 3
Full Baths 2
Year Built 1988
Lot Size 5,227 Sqft
Acres 0.12
Property Description
Charming and incredibly well-maintained cottage with exceptional curb appeal in Mt Pleasant's Chelsea Park Neighborhood. This 1,584sqft, 3Br/2Ba, one-level home has had only one owner since it was built and is ready for the next owners to come and make it their own. The large living room opens out into the patio and backyard with beautiful hardscapes and mature landscaping. Don't miss this opportunity to get into an established and well located neighborhood in 29464. The neighborhood has a dog park and play park making it a great place to call home.
Location
State SC
County Charleston
Area 42 - Mt Pleasant S Of Iop Connector
Rooms
Primary Bedroom Level Lower
Master Bedroom Lower Ceiling Fan(s)
Interior
Interior Features Ceiling - Cathedral/Vaulted, Family, Living/Dining Combo
Heating Heat Pump
Cooling Central Air
Flooring Parquet, Wood
Fireplaces Number 1
Fireplaces Type Living Room, One
Laundry Dryer Connection
Exterior
Garage Spaces 1.0
Fence Privacy, Fence - Wooden Enclosed
Community Features Dog Park, Park, Trash
Utilities Available Dominion Energy, Mt. P. W/S Comm
Roof Type Architectural
Porch Patio, Front Porch
Total Parking Spaces 1
Building
Lot Description 0 - .5 Acre, High, Interior Lot, Level
Story 1
Foundation Slab
Sewer Public Sewer
Water Public
Architectural Style Cottage
Level or Stories One
New Construction No
Schools
Elementary Schools Mamie Whitesides
Middle Schools Moultrie
High Schools Wando
Others
Financing Any
Read Less
Want to know what your home might be worth? Contact us for a FREE valuation!

Our team is ready to help you sell your home for the highest possible price ASAP






