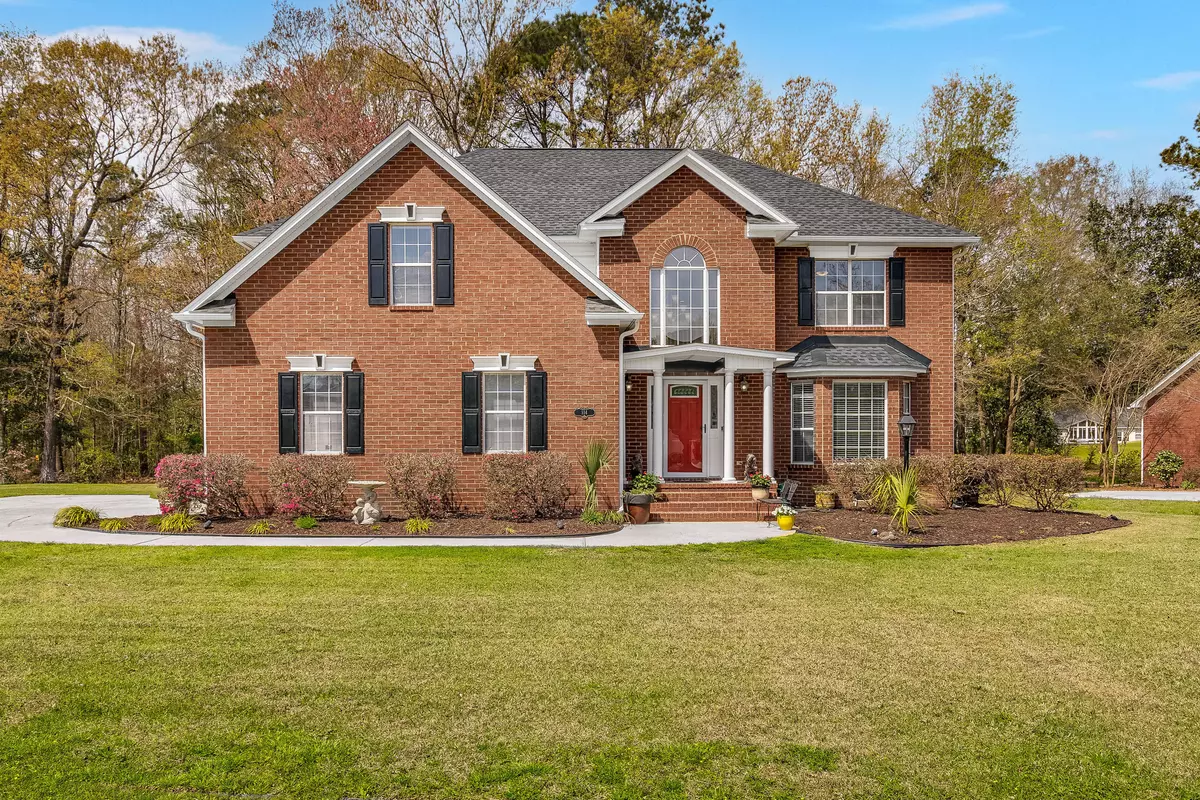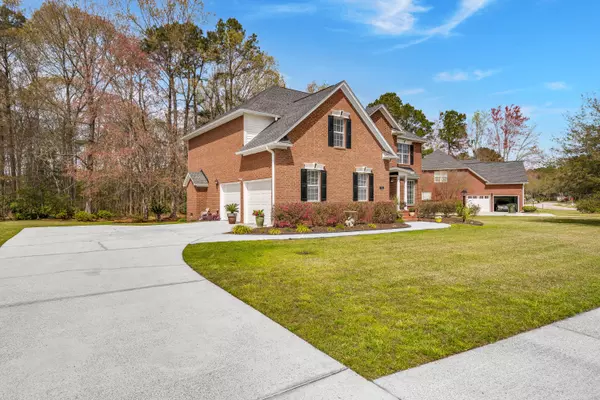Bought with Carolina One Real Estate
$430,000
$429,900
For more information regarding the value of a property, please contact us for a free consultation.
114 Eston Dr Goose Creek, SC 29445
4 Beds
2.5 Baths
2,790 SqFt
Key Details
Sold Price $430,000
Property Type Single Family Home
Sub Type Single Family Detached
Listing Status Sold
Purchase Type For Sale
Square Footage 2,790 sqft
Price per Sqft $154
Subdivision Crowfield Plantation
MLS Listing ID 21008007
Sold Date 05/03/21
Bedrooms 4
Full Baths 2
Half Baths 1
Year Built 1997
Lot Size 0.400 Acres
Acres 0.4
Property Description
If you value location, convenience, and quality, then you'll fall in love with this beautiful 4 bedroom / 2.5 bathroom well-maintained home located in The Hamlets, an established neighborhood in Crowfield Plantation. Positioned on an almost 1/2 area lot that backs up to a wooded area, the curb-appeal alone will win you over. Downstairs you will find beautiful wood floors, a formal dining room, a formal living room, an eat-in kitchen, and a large family room with a fireplace. The bright and cheerful kitchen includes white cabinets, granite countertops, backsplash, and stainless steel appliances that all convey. The spacious upstairs master suite includes a walk-in closet and a stunning master bathroom that include an open shower, a huge garden tub, and double vanity sinks.New carpets, new roof (2019), and a newer HVAC (2016/). Enjoy evenings on the back deck overlooking the generously-sized backyard. Community amenities in a golf course, neighborhood pool, walking & biking trails, tennis courts, and boat & RV storage. Don't miss this unique opportunity to secure your place in this exquisite community!!
Location
State SC
County Berkeley
Area 73 - G. Cr./M. Cor. Hwy 17A-Oakley-Hwy 52
Region The Hamlets
City Region The Hamlets
Rooms
Primary Bedroom Level Upper
Master Bedroom Upper Garden Tub/Shower, Walk-In Closet(s)
Interior
Interior Features Ceiling Fan(s), Bonus, Eat-in Kitchen, Family, Formal Living, Entrance Foyer, Separate Dining
Heating Heat Pump
Cooling Central Air
Flooring Ceramic Tile, Wood
Fireplaces Number 1
Fireplaces Type Family Room, One
Laundry Dryer Connection
Exterior
Exterior Feature Lawn Irrigation
Garage Spaces 2.0
Community Features Golf Course, Golf Membership Available, Pool, RV/Boat Storage, Tennis Court(s), Walk/Jog Trails
Roof Type Architectural
Total Parking Spaces 2
Building
Lot Description On Golf Course, Wooded
Story 2
Foundation Crawl Space
Sewer Public Sewer
Water Public
Architectural Style Traditional
Level or Stories Two
New Construction No
Schools
Elementary Schools College Park
Middle Schools College Park
High Schools Stratford
Others
Financing Any
Read Less
Want to know what your home might be worth? Contact us for a FREE valuation!

Our team is ready to help you sell your home for the highest possible price ASAP






