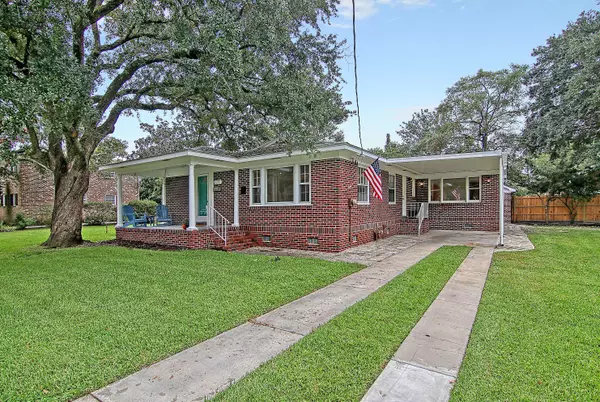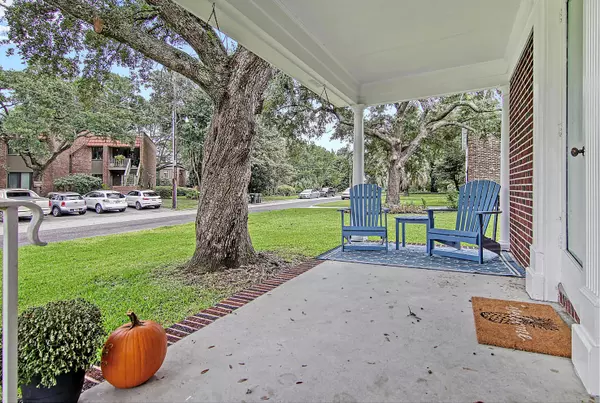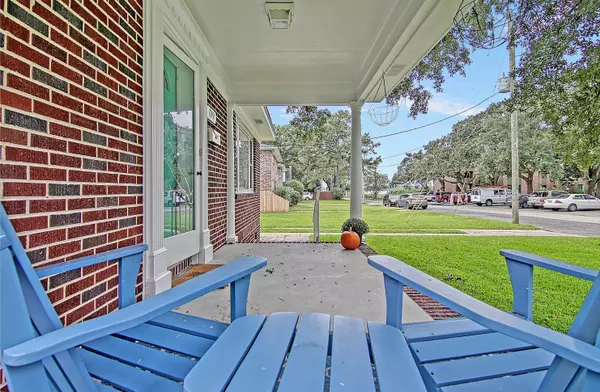Bought with Coldwell Banker Realty
$625,000
$650,000
3.8%For more information regarding the value of a property, please contact us for a free consultation.
179 3rd Ave Charleston, SC 29403
4 Beds
2.5 Baths
1,750 SqFt
Key Details
Sold Price $625,000
Property Type Single Family Home
Sub Type Single Family Detached
Listing Status Sold
Purchase Type For Sale
Square Footage 1,750 sqft
Price per Sqft $357
Subdivision Wagener Terrace
MLS Listing ID 21027594
Sold Date 01/21/22
Bedrooms 4
Full Baths 2
Half Baths 1
Year Built 1958
Lot Size 5,662 Sqft
Acres 0.13
Property Description
See the sunsets, enjoy the view of Ashley River all from this home. Breezes off river and more...This well built one story has been updated w/ fresh paint, Hardwood floors throughout, new appliances in kitchen, new counter tops in kitchen and baths. Very open plan, with study/office off Master. As you enter the foyer, pocket glass doors to Dining room or could be 4th Br. Kitchen has bar and great place for stools to visit while cooking.Kitchen has new backsplash and stainless appliances, Pantry & good storage. As you go down the hall there are 2 other bedrooms with half bath. Master has good sized walk in closet, private bath and study /office with views of the river.Detached brick building is zoned for ADU or guest .Enjoy living, walking to Hampton Park, Lowndes Grove and Citadel.Property on left and right under contract. The one on right can't building any further forward than this home, so views for 179 remain the same
A $1900 Lender Credit is available and will be applied towards the buyer's closing costs and pre-paids if the buyer chooses to use the seller's preferred lender. This credit is in addition to any negotiated seller concessions.
Location
State SC
County Charleston
Area 52 - Peninsula Charleston Outside Of Crosstown
Rooms
Primary Bedroom Level Lower
Master Bedroom Lower Ceiling Fan(s), Walk-In Closet(s)
Interior
Interior Features Ceiling - Smooth, Walk-In Closet(s), Ceiling Fan(s), Entrance Foyer, Living/Dining Combo, Other (Use Remarks), Pantry, Study
Heating Natural Gas
Cooling Attic Fan, Central Air
Flooring Ceramic Tile, Wood
Laundry Dryer Connection
Exterior
Exterior Feature Lawn Well
Fence Fence - Metal Enclosed
Utilities Available Carolina Water Service, Dominion Energy
Roof Type Architectural
Porch Front Porch
Total Parking Spaces 1
Building
Lot Description Interior Lot
Story 1
Foundation Crawl Space
Sewer Public Sewer
Water Public
Architectural Style Ranch, Traditional
Level or Stories One
New Construction No
Schools
Elementary Schools James Simons
Middle Schools Simmons Pinckney
High Schools Baptist Hill
Others
Financing Cash, Conventional
Read Less
Want to know what your home might be worth? Contact us for a FREE valuation!

Our team is ready to help you sell your home for the highest possible price ASAP






