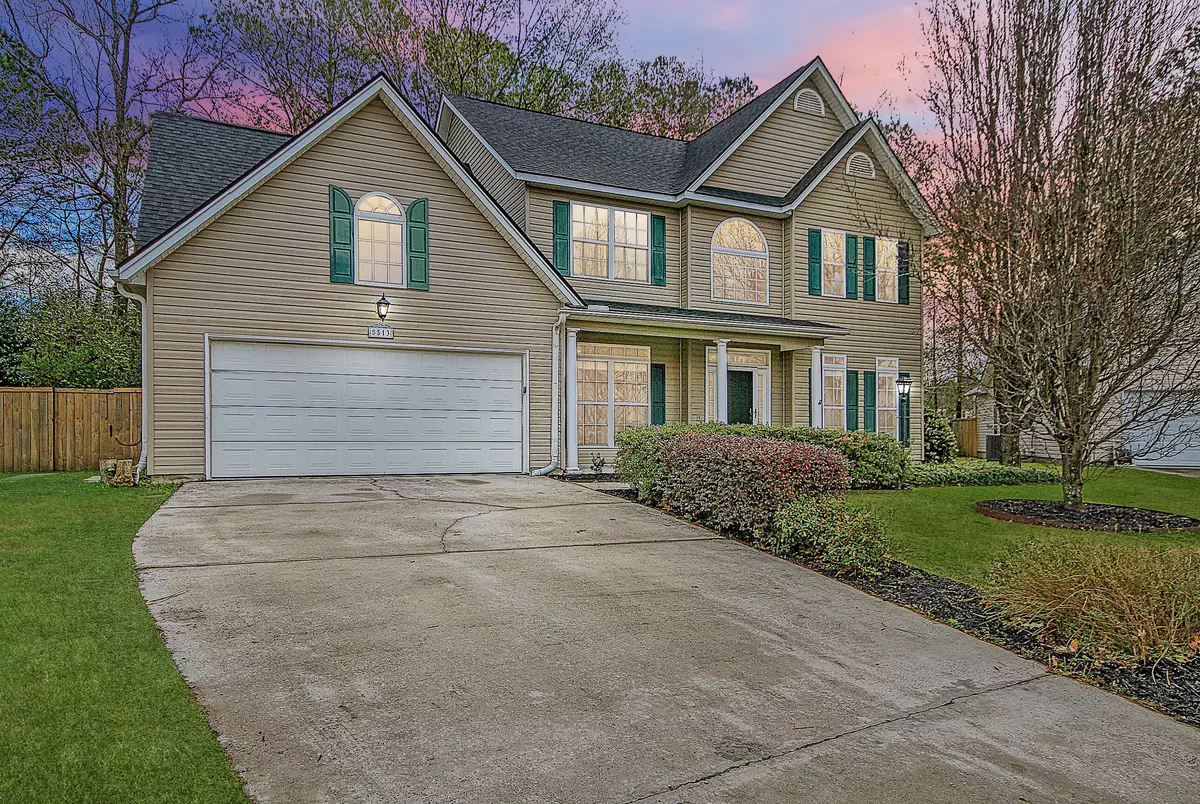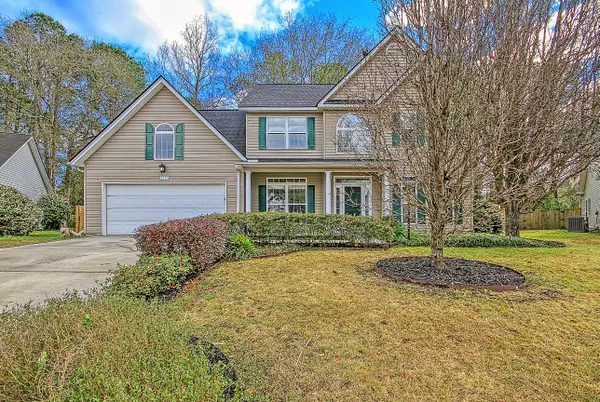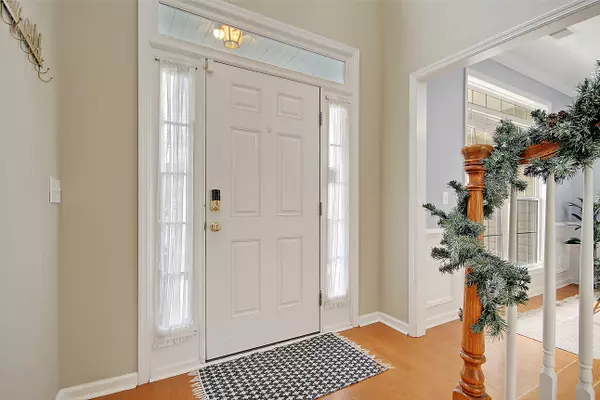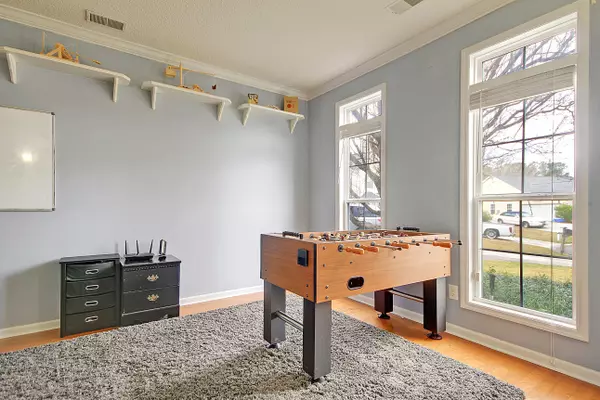Bought with Carolina One Real Estate
$415,000
$410,000
1.2%For more information regarding the value of a property, please contact us for a free consultation.
5513 Elliott Glen Ct North Charleston, SC 29418
4 Beds
2.5 Baths
2,521 SqFt
Key Details
Sold Price $415,000
Property Type Single Family Home
Sub Type Single Family Detached
Listing Status Sold
Purchase Type For Sale
Square Footage 2,521 sqft
Price per Sqft $164
Subdivision Indigo Fields
MLS Listing ID 22000289
Sold Date 02/11/22
Bedrooms 4
Full Baths 2
Half Baths 1
Year Built 2001
Lot Size 9,583 Sqft
Acres 0.22
Property Description
This bright, lovely two-story home sits on a wooded lot at the end of a quiet cul-de-sac. As you drive up, you'll instantly notice the well manicured yard and the freshly landscaped beds. Inside the front door, you'll find an inviting staircase with wood treads leading to the 2nd story and also lovely wood floors which continue throughout the downstairs as well as the upstairs hallways. To the left of the front entrance is the beautiful formal dining room. To the right are French doors leading to a large office, perfect for those working from home. Further inside the foyer you'll find a hallway leading to an elegantly updated half bath. As you continue toward the rear of the home, you'll be drawn to the beautiful, spacious family room complete with wood-burning fireplace.Just off the family room is a spacious kitchen with solid-surface counters, new whirlpool appliances, and an eat-in breakfast nook. Situated just off the family room is the sunroom, the perfect spot for your early morning coffee or a lazy afternoon with a book. From there, you'll also be able to appreciate the wooded view of your large, extra private back yard. Backyard includes irrigation system, a shed for extra storage, and an extended patio and covered area, the ideal space for outdoor eating and entertaining. Upstairs you'll find 2 bathrooms and 3 large bedrooms as well as a huge FROG, perfect for a game room, media room, school room, or even a 4th bedroom. Master bedroom includes a double trey ceiling, an accent wall, lots of natural light, a walk-in closet, and a spacious master bath. Master bath includes dual vanity as well as separate shower and garden tub.
HVAC replaced in 2018. Roof replaced in 2019. Conveniently located near the I-26, I-526, the Charleston airport, the Air Force base, Boeing, Tanger Outlets, and lots of other shopping and restaurants, you'll have everything you need within a short drive.
Location
State SC
County Dorchester
Area 61 - N. Chas/Summerville/Ladson-Dor
Rooms
Primary Bedroom Level Upper
Master Bedroom Upper Ceiling Fan(s), Walk-In Closet(s)
Interior
Interior Features Eat-in Kitchen, Family, Frog Attached, Office, Pantry, Separate Dining, Sun
Heating Electric
Cooling Central Air
Flooring Ceramic Tile, Wood
Fireplaces Number 1
Fireplaces Type Family Room, One, Wood Burning
Laundry Dryer Connection
Exterior
Exterior Feature Lawn Irrigation
Garage Spaces 2.0
Fence Fence - Wooden Enclosed
Community Features Trash
Utilities Available Charleston Water Service, Dominion Energy
Roof Type Architectural
Porch Patio, Porch - Full Front
Total Parking Spaces 2
Building
Lot Description 0 - .5 Acre, Cul-De-Sac, Wooded
Story 2
Foundation Slab
Sewer Public Sewer
Water Private
Architectural Style Traditional
Level or Stories Two
New Construction No
Schools
Elementary Schools Eagle Nest
Middle Schools River Oaks
High Schools Ft. Dorchester
Others
Financing Cash, Conventional, FHA, VA Loan
Read Less
Want to know what your home might be worth? Contact us for a FREE valuation!

Our team is ready to help you sell your home for the highest possible price ASAP






