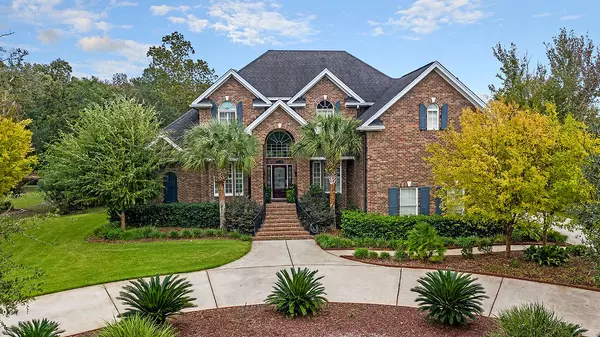Bought with Coldwell Banker Realty
$982,000
$900,000
9.1%For more information regarding the value of a property, please contact us for a free consultation.
1054 Deer Park Way Mount Pleasant, SC 29466
5 Beds
4.5 Baths
4,000 SqFt
Key Details
Sold Price $982,000
Property Type Single Family Home
Sub Type Single Family Detached
Listing Status Sold
Purchase Type For Sale
Square Footage 4,000 sqft
Price per Sqft $245
Subdivision Dunes West
MLS Listing ID 20030045
Sold Date 12/30/20
Bedrooms 5
Full Baths 4
Half Baths 1
Year Built 2006
Lot Size 0.500 Acres
Acres 0.5
Property Description
This beautiful two-story brick CUSTOM EXECUTIVE home sits on a quiet street in a gated community. Located in the highly desirable Dunes West; close to shopping, dining, local beaches, and is just a short drive to Downtown Charleston. You'll be welcomed home by the attractive curb appeal with nicely manicured lawn and gas lanterns at the front entrance. Enter the home through the elegantly decorated glass front door. Inside, you will be greeted by a large foyer entryway, with the formal dining room on the right and living room on the left These rooms have great attention to detail with tray ceilings, wainscoting, and recessed lighting.Continue through to the great room which boasts a stunning RESORT-LIKE view of the pool and pond through its French doors which open to the all-brick back porch. The impressive cathedral ceiling of the great room also boasts high-arched windows for an abundance of natural light, a Bahama style dual side-rotating whicker ceiling fan, a pre-wired surround sound system, and built-in shelving with cabinets on either side of the gorgeous mantled gas fireplace. You will find plantation shutters throughout the home. The amazing eat-in kitchen is a chef's delight! It offers high windows, a custom backsplash, under-cabinet lighting, and elegant pendant lighting over the center island and kitchen sink. Down the hall, the spacious laundry room has a sink, Silestone countertop, a built-in ironing board, hanging rod and additional space for a second fridge/freezer. The master bedroom is located on the first floor for convenience and privacy from the rest of the bedrooms. This fabulous room features a sitting area, cozy gas fireplace, multiple walk-in closets, outdoor access, and an en-suite with a separate garden tub and double-head shower. Upstairs, you'll find the remaining three bedrooms and two full bathrooms. Also found on the second floor is the 300 sq-ft media room, complete with a wrought iron spiral staircase, surround sound system, built-in cabinets, and a trimmed-out flat screen TV case. The second floor office is well-equipped with extensive built-in cabinetry, under-cabinet lighting, Silestone desk top. The intercom system allows you to stay in touch with your family throughout the home, and all of the closets have custom organizers. Feel safe and secure hurricane panels for every glass opening. The double garage door is reinforced with double standard reinforced beams for extra protection in case of high wind.
You will be amazed the backyard OASIS! The "free form" sparkling salt water gunite pool is complete with a custom waterfall. The entire house and the pool house feature exterior soffit lighting to highlight this gorgeous outdoor space at night. The large pool deck is cut into 20" X 20" tiles and is surrounded by mature island landscaping and a metal fence.. Landscape lighting is on a timer and uplights approximately 20 palm trees . The back porch and pool area have four speakers for outdoor sound. The pool house can double as GUEST QUARTERS or a MOTHER-IN-LAW SUITE, with tile flooring, granite countertops, full bathroom, propane tankless water heater, a mini split heat & air with remote control, washer & dryer hook-ups, and a kitchenette. A nine zone irrigation system is supplied by a deep well with a 1hp submersible pump. There is plenty of space for parking and storage in the attached two-car garage. The home's central vacuum system is located in the garage. The garage features a 400 sqft storage loft and extra space for a work bench. Additional features of this beautiful home include security system, SMART wiring for internet/cable connections, and all of the exterior water pipes are insulated under the crawl space of the main house. This amazing gated community offers endless amenities; such as a boat ramp, boat storage, docking facilities, clubhouse/golf memberships, .exercise area, tennis courts, walking/jogging trails, and a community pool. This home is truly a must see!
Location
State SC
County Charleston
Area 41 - Mt Pleasant N Of Iop Connector
Region Darts Pointe
City Region Darts Pointe
Rooms
Primary Bedroom Level Lower
Master Bedroom Lower Ceiling Fan(s), Garden Tub/Shower, Multiple Closets, Outside Access, Sitting Room, Walk-In Closet(s)
Interior
Interior Features Ceiling - Cathedral/Vaulted, Ceiling - Smooth, Tray Ceiling(s), High Ceilings, Garden Tub/Shower, Kitchen Island, Walk-In Closet(s), Ceiling Fan(s), Central Vacuum, Bonus, Eat-in Kitchen, Family, Entrance Foyer, Game, Great, Media, In-Law Floorplan, Office, Pantry, Separate Dining, Study, Utility
Heating Heat Pump
Cooling Central Air
Flooring Ceramic Tile, Wood
Fireplaces Number 2
Fireplaces Type Bedroom, Gas Log, Great Room, Two
Laundry Dryer Connection, Laundry Room
Exterior
Exterior Feature Lawn Irrigation, Lawn Well, Lighting
Garage Spaces 2.0
Fence Fence - Metal Enclosed
Pool In Ground
Community Features Boat Ramp, Clubhouse, Club Membership Available, Dock Facilities, Fitness Center, Gated, Golf Membership Available, Park, Pool, RV/Boat Storage, Tennis Court(s), Trash, Walk/Jog Trails
Utilities Available Dominion Energy, Mt. P. W/S Comm
Waterfront Description Pond Site
Roof Type Architectural, Asphalt
Porch Patio, Covered
Total Parking Spaces 2
Private Pool true
Building
Lot Description .5 - 1 Acre, Wetlands, Wooded
Story 2
Foundation Crawl Space
Sewer Public Sewer
Architectural Style Traditional
Level or Stories Two
New Construction No
Schools
Elementary Schools Laurel Hill
Middle Schools Cario
High Schools Wando
Others
Financing Any
Read Less
Want to know what your home might be worth? Contact us for a FREE valuation!

Our team is ready to help you sell your home for the highest possible price ASAP






