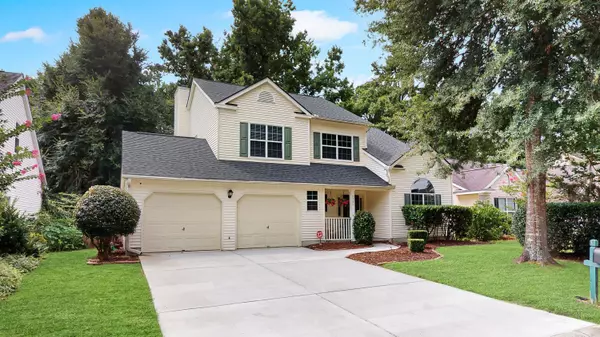Bought with Carolina One Real Estate
$349,900
$349,900
For more information regarding the value of a property, please contact us for a free consultation.
5386 Greggs Landing Dr North Charleston, SC 29420
4 Beds
2.5 Baths
2,094 SqFt
Key Details
Sold Price $349,900
Property Type Single Family Home
Sub Type Single Family Detached
Listing Status Sold
Purchase Type For Sale
Square Footage 2,094 sqft
Price per Sqft $167
Subdivision Whitehall Plantation
MLS Listing ID 21018450
Sold Date 08/26/21
Bedrooms 4
Full Baths 2
Half Baths 1
Year Built 1998
Lot Size 9,147 Sqft
Acres 0.21
Property Description
Pride of ownership shows in this 4-bedroom Whitehall home! Tons of livable space! Upon entry you notice laminate wood flooring though out the main level of the home. As well as the vaulted ceiling in the versatile front room which can be used as a formal living room, playroom, or an office. A good sized dining room leads to renovated kitchen complete with lots of cabinet space, granite countertops, stainless appliances and upgraded lighting. Breakfast nook off kitchen leads to family room with wood burning fireplace. Laundry room and half bathroom complete the first level of the home. All 4 bedrooms are upstairs. Huge owner's suite has vaulted ceiling, walk in closet, and ensuite bathroom with double sinks, garden tub, and walk in shower. All 3 secondary bedrooms are a good size and sharea full bathroom. Lots of outdoor living space in this charming home including a small front porch, huge screened in back porch, and paver patio. Lot backs up to wooded buffer and is fully fenced in backyard with plenty of room for Fido! Whitehall is convenient to Boeing, Joint Base Charleston, Bosch, and more! Lots of nearby shopping and restaurants. Neighborhood pool and playground can be joined with additional HOA fee.
Location
State SC
County Dorchester
Area 61 - N. Chas/Summerville/Ladson-Dor
Region Applewood
City Region Applewood
Rooms
Primary Bedroom Level Upper
Master Bedroom Upper Walk-In Closet(s)
Interior
Interior Features Garden Tub/Shower, Walk-In Closet(s), Ceiling Fan(s), Eat-in Kitchen, Family, Formal Living, Entrance Foyer, Pantry, Separate Dining
Heating Heat Pump
Cooling Central Air
Flooring Laminate
Fireplaces Type Wood Burning
Laundry Dryer Connection, Laundry Room
Exterior
Garage Spaces 2.0
Fence Fence - Wooden Enclosed
Community Features Park, Pool
Roof Type Asphalt
Porch Patio, Front Porch, Screened
Total Parking Spaces 2
Building
Lot Description Wooded
Story 2
Foundation Slab
Sewer Public Sewer
Water Public
Architectural Style Traditional
Level or Stories Two
New Construction No
Schools
Elementary Schools Eagle Nest
Middle Schools River Oaks
High Schools Ft. Dorchester
Others
Financing Cash, FHA, VA Loan
Read Less
Want to know what your home might be worth? Contact us for a FREE valuation!

Our team is ready to help you sell your home for the highest possible price ASAP






