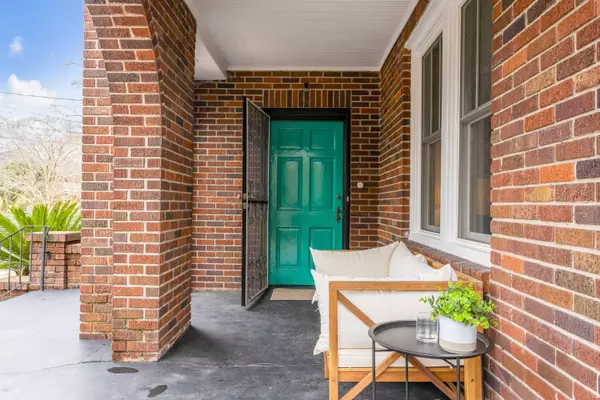Bought with The Exchange Company, LLC
$1,450,000
$1,275,000
13.7%For more information regarding the value of a property, please contact us for a free consultation.
968 Ashley Ave Charleston, SC 29403
3 Beds
2 Baths
2,196 SqFt
Key Details
Sold Price $1,450,000
Property Type Single Family Home
Sub Type Single Family Detached
Listing Status Sold
Purchase Type For Sale
Square Footage 2,196 sqft
Price per Sqft $660
Subdivision Wagener Terrace
MLS Listing ID 22003271
Sold Date 03/14/22
Bedrooms 3
Full Baths 2
Year Built 1935
Lot Size 0.260 Acres
Acres 0.26
Property Description
Perfectly situated in the heart of Wagener Terrace in peninsular Charleston, this charming, historic 1930's arts and crafts bungalow with an adjoining lot is a rare find. The original moldings, arched doorways and french doors between living and dining room have been preserved. The spacious, Chef-designed kitchen includes marble countertops, a commercial range, custom cabinetry and a cozy kitchen nook. The master suite addition includes cathedral ceilings, allowing for great natural light, a large walk-in closet, and an open bathroom with shower and soaking tub. The home opens to an outdoor slate patio, great for entertaining, and continues to a large private fenced backyard. The home is surrounded by a beautifully landscaped double lot with a large garden. The detached garage allows forcovered parking and a storage/workbench area. This home is located in a very quiet section of Ashley Ave, steps from the Corine Jones Park, Hampton Parks and several renowned restaurants.
Location
State SC
County Charleston
Area 52 - Peninsula Charleston Outside Of Crosstown
Rooms
Primary Bedroom Level Lower
Master Bedroom Lower Ceiling Fan(s), Walk-In Closet(s)
Interior
Interior Features Ceiling - Smooth, Kitchen Island, Walk-In Closet(s), Eat-in Kitchen, Formal Living, Separate Dining
Heating Heat Pump
Cooling Central Air
Flooring Ceramic Tile, Wood
Fireplaces Number 1
Fireplaces Type Living Room, One
Laundry Laundry Room
Exterior
Garage Spaces 1.5
Fence Fence - Wooden Enclosed
Utilities Available Charleston Water Service, Dominion Energy
Roof Type Asphalt
Porch Patio, Front Porch
Total Parking Spaces 1
Building
Lot Description Interior Lot
Story 1
Foundation Crawl Space
Sewer Public Sewer
Water Public
Architectural Style Traditional
Level or Stories One
New Construction No
Schools
Elementary Schools James Simons
Middle Schools Simmons Pinckney
High Schools Burke
Others
Financing Cash, Conventional
Read Less
Want to know what your home might be worth? Contact us for a FREE valuation!

Our team is ready to help you sell your home for the highest possible price ASAP






