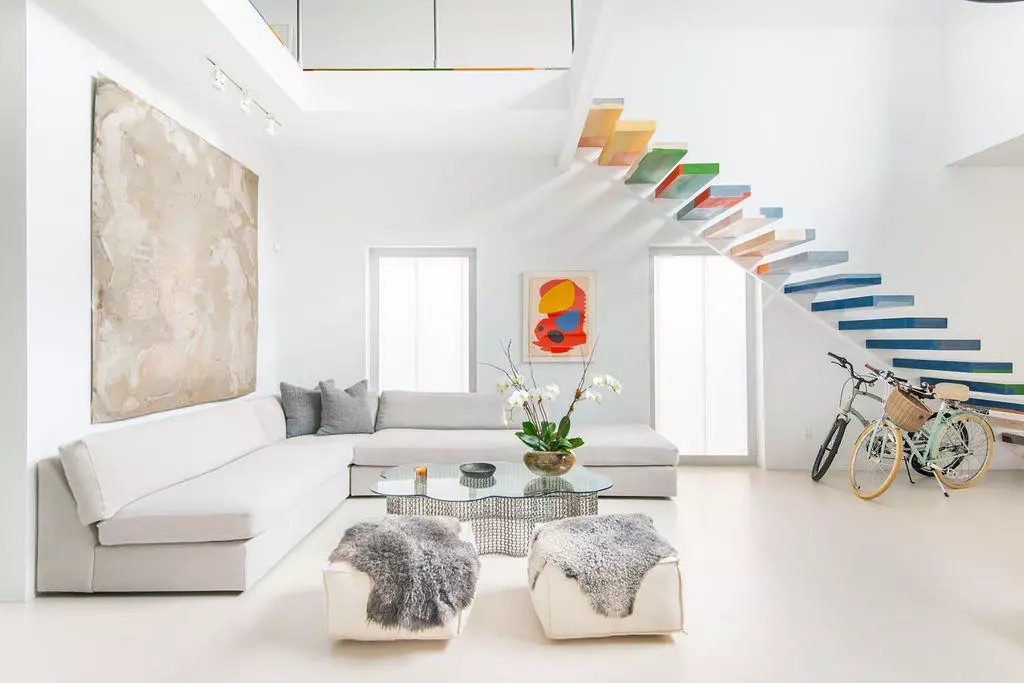Bought with The Boulevard Company, LLC
$1,225,000
$1,275,000
3.9%For more information regarding the value of a property, please contact us for a free consultation.
116 Grove St Charleston, SC 29403
3 Beds
3 Baths
2,350 SqFt
Key Details
Sold Price $1,225,000
Property Type Single Family Home
Sub Type Single Family Detached
Listing Status Sold
Purchase Type For Sale
Square Footage 2,350 sqft
Price per Sqft $521
Subdivision Wagener Terrace
MLS Listing ID 21021606
Sold Date 09/30/21
Bedrooms 3
Full Baths 3
Year Built 2017
Lot Size 4,791 Sqft
Acres 0.11
Property Description
116 Grove Street is a singular work of art that is perfectly situated next to the open green spaces of Hampton Park.Every design detail of this architectural home was carefully selected and quality crafted. The soaring 25-foot ceilings, vibrant splashes of color and unobstructed natural light pouring in from floor-to-ceiling glass reflect a sublime vision of a contemporary Charleston lifestyle. The open-concept living and dining areas provide a layout made for entertaining, stylishly designed with the art collector in mind. A stunning solid oak countertop is the centerpiece of this gourmet chef's kitchen. You'll be surprised how the seamless design evokes the kind of comfort and warmth that makes you want to stay a while. A hallway leads to light filled guest quarters with ensuite baths,and then on to the sculpturally designed outdoor covered lounge, beautifully lit in the evening.
The dramatic focal point of the main level is the art installation / staircase that leads you to the spacious master suite, a retreat nestled high above the main floor, with a luxurious spa-like master bath, walk-in closet, and private outdoor deck.
This internationally recognized property has been featured in Dwell Magazine and The New York Times, highlighting the collaboration between Charleston's art and design communities. Local artisans played a central role in creating the one-of-a-kind design details featured throughout this gallery like home. And notably...this beautiful home is just a short stroll away from all the great restaurants, healthy lunch spots, art galleries, and local watering holes that have made this community one of Charleston's most vibrant and sought after neighborhoods.
Location
State SC
County Charleston
Area 52 - Peninsula Charleston Outside Of Crosstown
Rooms
Primary Bedroom Level Upper
Master Bedroom Upper Garden Tub/Shower, Outside Access, Walk-In Closet(s)
Interior
Interior Features Ceiling - Cathedral/Vaulted, Ceiling - Smooth, High Ceilings, Garden Tub/Shower, Kitchen Island, Walk-In Closet(s), Eat-in Kitchen, Great, Loft, Pantry, Study
Heating Electric, Forced Air
Cooling Central Air
Flooring Other, Wood
Exterior
Exterior Feature Lighting
Fence Privacy, Fence - Wooden Enclosed
Utilities Available Charleston Water Service, Dominion Energy
Roof Type Metal
Porch Deck, Patio, Covered
Building
Lot Description 0 - .5 Acre, Level
Story 2
Foundation Raised Slab
Sewer Public Sewer
Water Public
Architectural Style Contemporary
Level or Stories Two
New Construction No
Schools
Elementary Schools James Simons
Middle Schools Simmons Pinckney
High Schools Burke
Others
Financing Cash, Conventional
Read Less
Want to know what your home might be worth? Contact us for a FREE valuation!

Our team is ready to help you sell your home for the highest possible price ASAP






