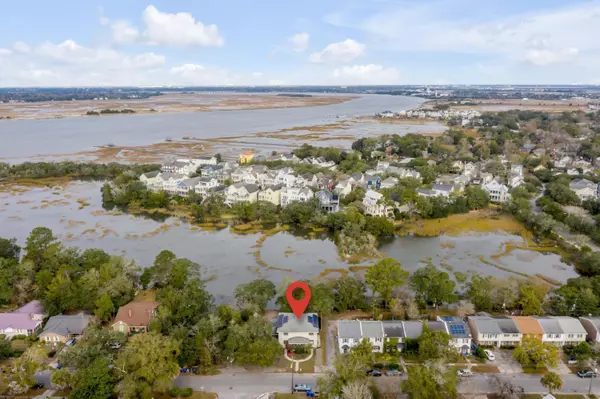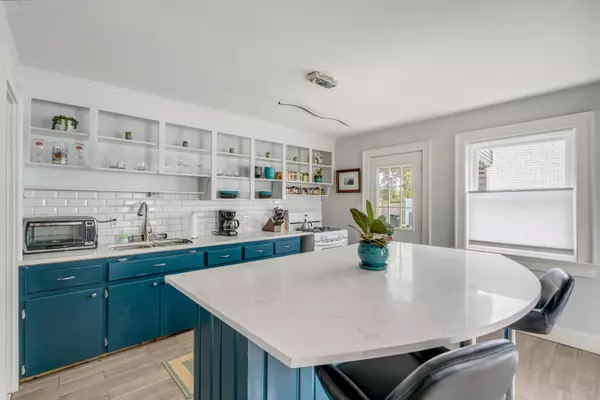Bought with Maison Real Estate
$1,050,000
$1,050,000
For more information regarding the value of a property, please contact us for a free consultation.
158 Gordon St Charleston, SC 29403
6 Beds
2.5 Baths
2,888 SqFt
Key Details
Sold Price $1,050,000
Property Type Single Family Home
Sub Type Single Family Detached
Listing Status Sold
Purchase Type For Sale
Square Footage 2,888 sqft
Price per Sqft $363
Subdivision Wagener Terrace
MLS Listing ID 22003863
Sold Date 03/18/22
Bedrooms 6
Full Baths 2
Half Baths 1
Year Built 1969
Lot Size 7,840 Sqft
Acres 0.18
Property Sub-Type Single Family Detached
Property Description
DOWNTOWN CHARLESTON in Wagener Terrace on Marsh! To be Sold, 'AS IS'. Rare opportunity to own and renovate home on one of the largest lots in the neighborhood. Great investment opportunity for rental income of duplex or remodel as a primary home on the marsh downtown with a large lot. Located on a quiet street in the Hampton Park/Wagener Terrace neighborhood a few blocks from Hampton Park, The Citadel, MUSC, downtown Charleston and easy I-26 access. Duplex addresses are 156 and 158 Gordon. Each unit has 3 bedrooms and 1.5 bathsTenants with lease in place for both units of duplex through July 2022. Current total rent for duplex annually is $66K. Potential for short-term rental/Airbnb for 1 unit if the owner lives in other unit to meet City of Charleston short term rental rules. Opportunity to build a third unit on a large lot with a power meter base already approved and installed by the City of Charleston.
Unit 158 Gordon is solar powered which supplements energy expenses for that unit. Unit 158 has an additional room that can be utilized as a fourth bedroom.
Unit 156 has been fully renovated with modern floor plan, excluding bathrooms.
Large lot on marsh with paddleboard and kayak access to deep water during high tide. Large lot allows for off street parking for multiple cars and boats. Any quoted square footage, measurements, and average, is approximate and not exact or guaranteed
Location
State SC
County Charleston
Area 52 - Peninsula Charleston Outside Of Crosstown
Interior
Interior Features Ceiling Fan(s), Eat-in Kitchen
Heating Heat Pump, Natural Gas
Cooling Central Air, Window Unit(s)
Flooring Ceramic Tile, Vinyl, Wood
Window Features Window Treatments - Some
Laundry Washer Hookup
Exterior
Parking Features 1 Car Carport, Attached
Fence Partial
Community Features Trash
Utilities Available Charleston Water Service, Dominion Energy
Waterfront Description Marshfront,Waterfront - Shallow
Roof Type Architectural,Asphalt
Total Parking Spaces 1
Building
Lot Description 0 - .5 Acre
Story 2
Foundation Crawl Space
Sewer Public Sewer
Water Public
Architectural Style Traditional
Level or Stories Two
Structure Type Brick,Brick Veneer
New Construction No
Schools
Elementary Schools James Simons
Middle Schools Simmons Pinckney
High Schools Burke
Others
Acceptable Financing Cash, Conventional
Listing Terms Cash, Conventional
Financing Cash,Conventional
Special Listing Condition Flood Insurance
Read Less
Want to know what your home might be worth? Contact us for a FREE valuation!

Our team is ready to help you sell your home for the highest possible price ASAP







