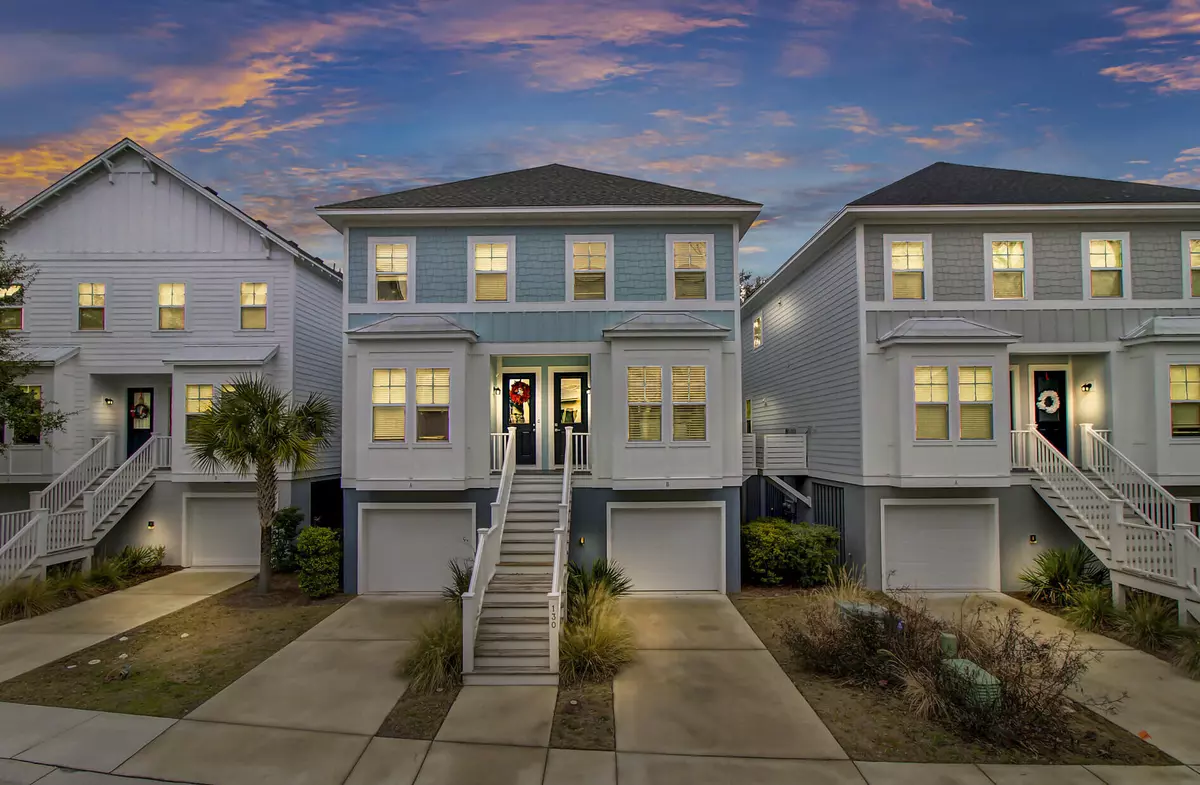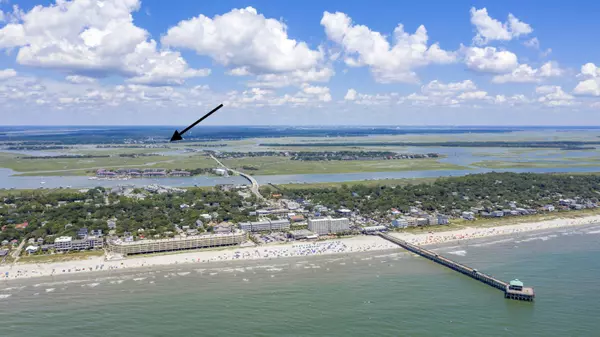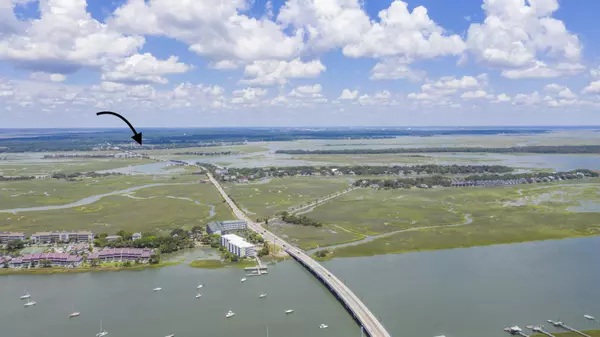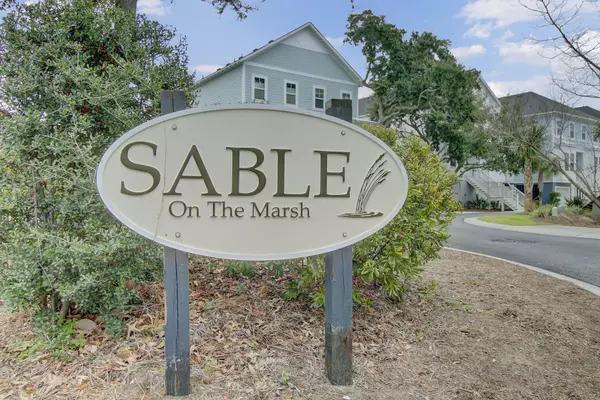Bought with NV Realty Group
$500,000
$500,000
For more information regarding the value of a property, please contact us for a free consultation.
130 Howard Mary Dr #B Charleston, SC 29412
3 Beds
3 Baths
1,664 SqFt
Key Details
Sold Price $500,000
Property Type Single Family Home
Sub Type Single Family Attached
Listing Status Sold
Purchase Type For Sale
Square Footage 1,664 sqft
Price per Sqft $300
Subdivision Sable On The Marsh
MLS Listing ID 22003398
Sold Date 03/25/22
Bedrooms 3
Full Baths 3
Year Built 2019
Property Description
Beach life is calling at Sable on the Marsh! This meticulously maintained marshfront community offers expansive marsh views, providing common gathering areas to sit & enjoy Lowcountry scenery. Walking paths wind around a central pond & fountain, flanked by mature trees & mossy live oaks. Situated on the back side of the community, traffic noise is not an issue! Walk out your front door & down the road less than 1 minute to the Harris Teeter grocery plaza & fuel center...or a couple of miles down to the Publix plaza with several new restaurants & businesses! The best part? Location, location, LOCATION!!! Only 5 minutes to your toes in the sand, you gain the beach lifestyle without the traffic! This furnished 2019 end unit townhome boasts dual screened porches, partial marsh views,gorgeous floors & countertops, island seating & much more! Don't forget about the attached 2 car garage! HOA covers landscaping, groundskeeping, exterior maintenance, roof, exterior insurances & pest control. Property was only used as a 2nd home, so it's like-new, turn-key & ready for a its new owners! Come enjoy coastal living & enjoy the Folly Beach lifestyle!
Location
State SC
County Charleston
Area 22 - Folly Beach To Battery Island
Rooms
Master Bedroom Ceiling Fan(s), Garden Tub/Shower, Outside Access, Walk-In Closet(s)
Interior
Interior Features Ceiling - Smooth, High Ceilings, Garden Tub/Shower, Kitchen Island, Walk-In Closet(s), Eat-in Kitchen, Family, Entrance Foyer, Living/Dining Combo, Utility
Heating Natural Gas
Cooling Central Air
Flooring Ceramic Tile, Vinyl, Wood
Laundry Laundry Room
Exterior
Exterior Feature Balcony, Lawn Irrigation
Garage Spaces 2.0
Community Features Lawn Maint Incl, Trash, Walk/Jog Trails
Utilities Available Charleston Water Service, Dominion Energy, James IS PSD
Waterfront Description Pond,Pond Site
Roof Type Architectural
Porch Deck, Patio, Covered, Screened
Total Parking Spaces 2
Building
Lot Description 0 - .5 Acre, Wooded
Story 2
Foundation Raised
Sewer Public Sewer
Water Public
Level or Stories Two
New Construction No
Schools
Elementary Schools James Island
Middle Schools Camp Road
High Schools James Island Charter
Others
Financing Any
Read Less
Want to know what your home might be worth? Contact us for a FREE valuation!

Our team is ready to help you sell your home for the highest possible price ASAP






