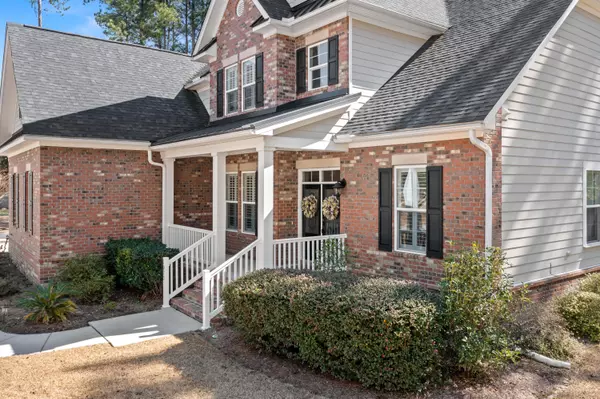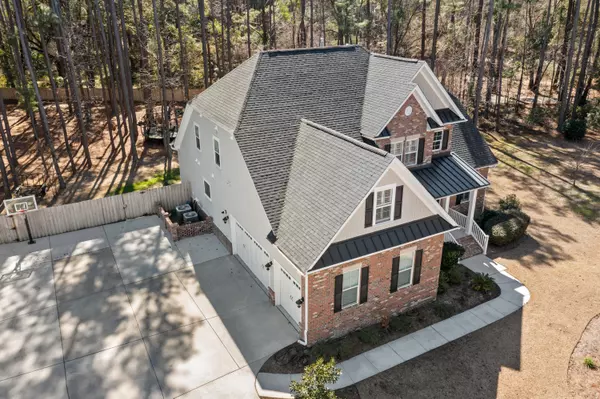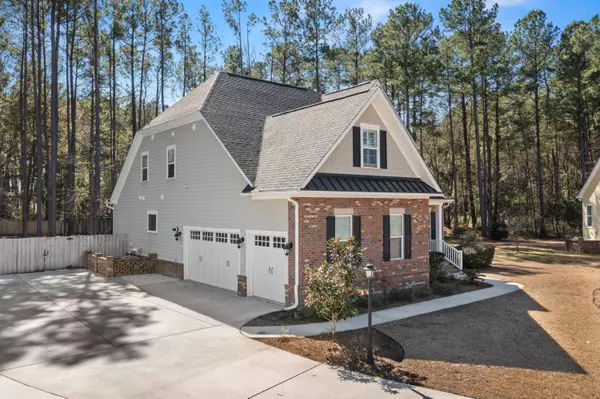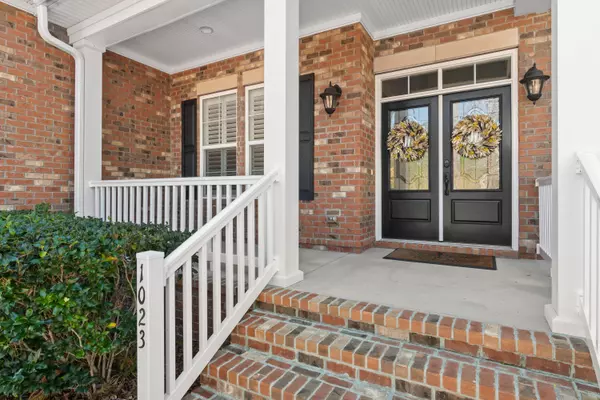Bought with Keller Williams Realty Charleston
$770,000
$765,000
0.7%For more information regarding the value of a property, please contact us for a free consultation.
1023 Mt Whitney Dr Summerville, SC 29483
5 Beds
4.5 Baths
3,581 SqFt
Key Details
Sold Price $770,000
Property Type Single Family Home
Sub Type Single Family Detached
Listing Status Sold
Purchase Type For Sale
Square Footage 3,581 sqft
Price per Sqft $215
Subdivision Summit
MLS Listing ID 22003680
Sold Date 04/01/22
Bedrooms 5
Full Baths 4
Half Baths 1
Year Built 2014
Lot Size 0.820 Acres
Acres 0.82
Property Description
Beautiful EXECUTIVE 5 Bedroom, 4.5 Bath; Master Down Home on a large private Cul-de sac lot in desirable Summit neighborhood. Location, location, location! This stunning brick custom built home is less than 10 minutes from the heart of downtown Summerville and allows easy access to I-26. The rooms are large and all well appointed with 10ft ceilings( 1st floor)and 9ft(2nd) & are thoughtfully laid out for ultimate privacy. The entryway features a beautiful front porch with custom front doors, that leads you to a formal dining room / flex space or office. Continuing thru the foyer you enter the open living/dining space that also is attached to a masterfully laid out and designed gourmet kitchen. Truly a chefs delight. Throughout the home you will find many impressive custom storage features;such as the cabinets in the kitchen, the bookshelves and cabinetry on either side of the fireplace, custom window seats in the bedrooms upstairs, and the cabinetry in the eat in kitchen. If you are looking for a bit more space, the attic is easily accessible and ample in size. It could easily be finished and used for a sixth bedroom or whatever you desire! This home is perfect for entertaining. The privacy fence has recently been installed and the lot has been cleared to maximize the use of the large .89 acre lot. Perfect if you are looking for space for a pool! it has been professionally landscaped and is ready and waiting for a new owner! Schedule your showing today.
Location
State SC
County Dorchester
Area 63 - Summerville/Ridgeville
Rooms
Primary Bedroom Level Lower
Master Bedroom Lower Ceiling Fan(s), Garden Tub/Shower, Multiple Closets, Split, Walk-In Closet(s)
Interior
Interior Features Ceiling - Smooth, Tray Ceiling(s), High Ceilings, Garden Tub/Shower, Kitchen Island, Walk-In Closet(s), Wet Bar, Ceiling Fan(s), Bonus, Eat-in Kitchen, Family, Entrance Foyer, Office, Other (Use Remarks), Pantry, Separate Dining, Utility
Heating Natural Gas
Cooling Central Air
Flooring Ceramic Tile, Wood
Fireplaces Type Family Room, Gas Log
Laundry Laundry Room
Exterior
Exterior Feature Lawn Irrigation
Garage Spaces 3.0
Fence Privacy, Fence - Wooden Enclosed
Community Features Trash
Utilities Available Dominion Energy, Dorchester Cnty Water Auth, Summerville CPW
Roof Type Architectural
Porch Covered, Front Porch, Screened
Total Parking Spaces 3
Building
Lot Description .5 - 1 Acre, Cul-De-Sac, Interior Lot, Wooded
Story 2
Foundation Raised Slab
Sewer Public Sewer
Water Public
Architectural Style Traditional
Level or Stories Two
New Construction No
Schools
Elementary Schools Alston Bailey
Middle Schools Alston
High Schools Summerville
Others
Financing Any, Cash, Conventional
Read Less
Want to know what your home might be worth? Contact us for a FREE valuation!

Our team is ready to help you sell your home for the highest possible price ASAP






