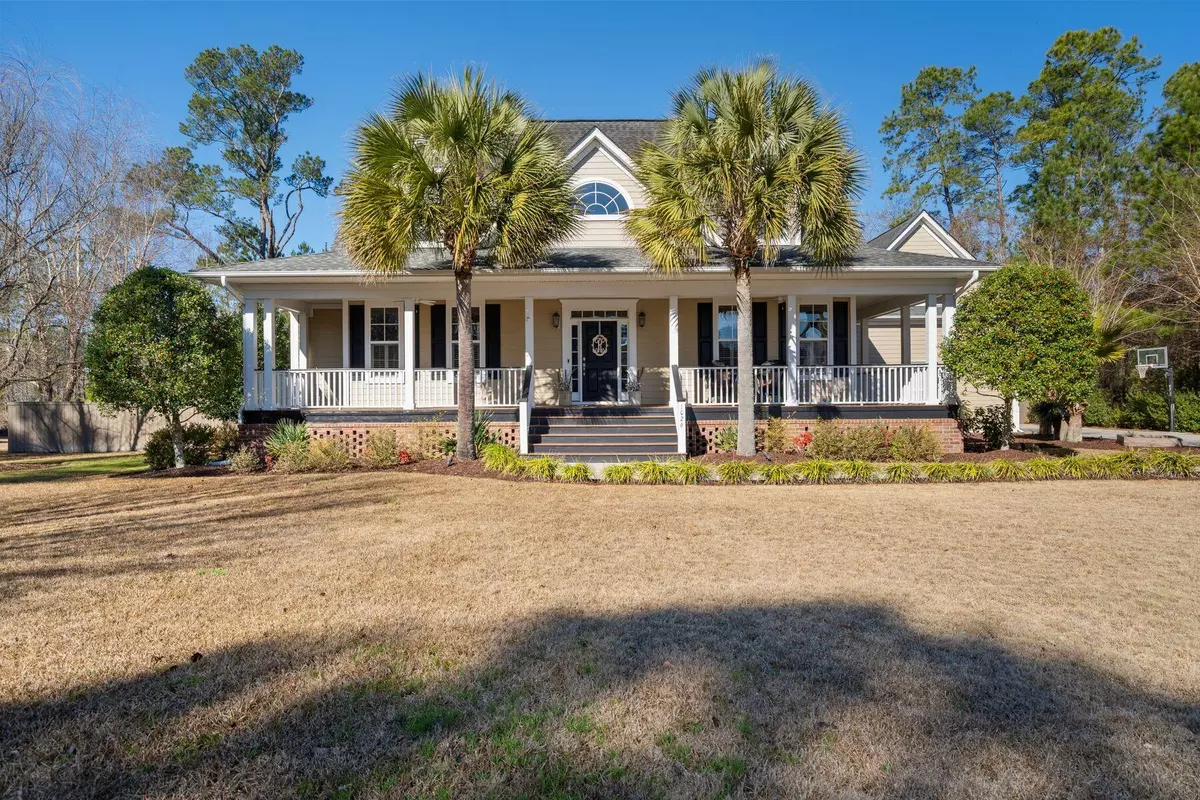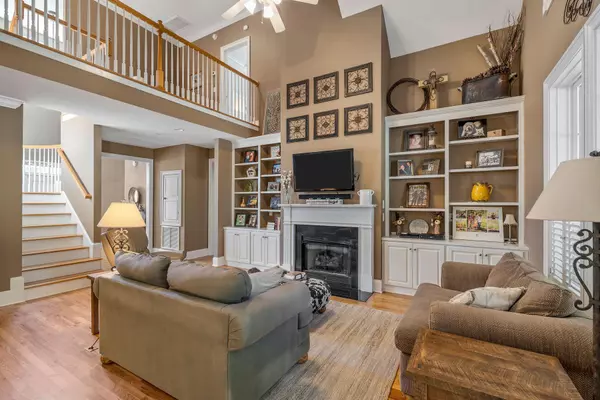Bought with AgentOwned Realty Preferred Group
$775,000
$750,000
3.3%For more information regarding the value of a property, please contact us for a free consultation.
1026 Mount Whitney Dr Summerville, SC 29483
4 Beds
4.5 Baths
3,382 SqFt
Key Details
Sold Price $775,000
Property Type Single Family Home
Sub Type Single Family Detached
Listing Status Sold
Purchase Type For Sale
Square Footage 3,382 sqft
Price per Sqft $229
Subdivision The Summit
MLS Listing ID 22003888
Sold Date 04/11/22
Bedrooms 4
Full Baths 4
Half Baths 1
Year Built 2006
Lot Size 0.750 Acres
Acres 0.75
Property Description
Unique opportunity to own a custom home on 3/4 acre lot with in-ground saltwater pool in The Summit. Immaculate and well maintained - this property will appeal to all buyers. Exterior features include a large wraparound front porch with ceiling fans, rear screen porch and deck with a fun tiki bar area, the pool has a new cool deck patio surround, there is professional landscaping, a large three car garage, ample driveway space, a wood privacy fence and a detached storage building. Interior features include wood flooring, wood mouldings, office, dining room, family room with vaulted ceilings, built-in bookshelves and gas fireplace. The spacious owners' suite is downstairs with a bathroom featuring dual vanities, jetted tub and tiled shower.The open kitchen boasts granite countertops, subway and glass tile backsplash, stainless appliances, gas range, plenty of cabinets, counter space and a separate breakfast area with bay window looking out over the backyard oasis. The upstairs offers two bedrooms with private bathrooms and walk-in closets. The room over garage totals 608 square feet and features a full bath with walk-in closet. This area makes the perfect guest suite or recreation space, and it spans the entire 3 car garage. This property is move-in ready and the location is minutes away from great schools, shopping and dining. Opportunities like this in The Summit do not come along often.
Location
State SC
County Dorchester
Area 63 - Summerville/Ridgeville
Rooms
Primary Bedroom Level Lower
Master Bedroom Lower Ceiling Fan(s), Garden Tub/Shower, Walk-In Closet(s)
Interior
Interior Features Ceiling - Cathedral/Vaulted, Ceiling - Smooth, Tray Ceiling(s), High Ceilings, Garden Tub/Shower, Kitchen Island, Walk-In Closet(s), Ceiling Fan(s)
Heating Heat Pump
Cooling Central Air
Flooring Ceramic Tile, Wood
Fireplaces Number 1
Fireplaces Type Family Room, One
Exterior
Exterior Feature Lawn Irrigation
Garage Spaces 3.0
Fence Privacy, Fence - Wooden Enclosed
Pool In Ground
Utilities Available Dominion Energy, Summerville CPW
Roof Type Asphalt
Porch Deck, Patio, Porch - Full Front, Screened
Total Parking Spaces 3
Private Pool true
Building
Lot Description .5 - 1 Acre, Cul-De-Sac, Interior Lot, Level
Story 2
Foundation Crawl Space
Sewer Public Sewer
Water Public
Architectural Style Traditional
Level or Stories Two
New Construction No
Schools
Elementary Schools Alston Bailey
Middle Schools Alston
High Schools Summerville
Others
Financing Cash,Conventional
Read Less
Want to know what your home might be worth? Contact us for a FREE valuation!

Our team is ready to help you sell your home for the highest possible price ASAP






