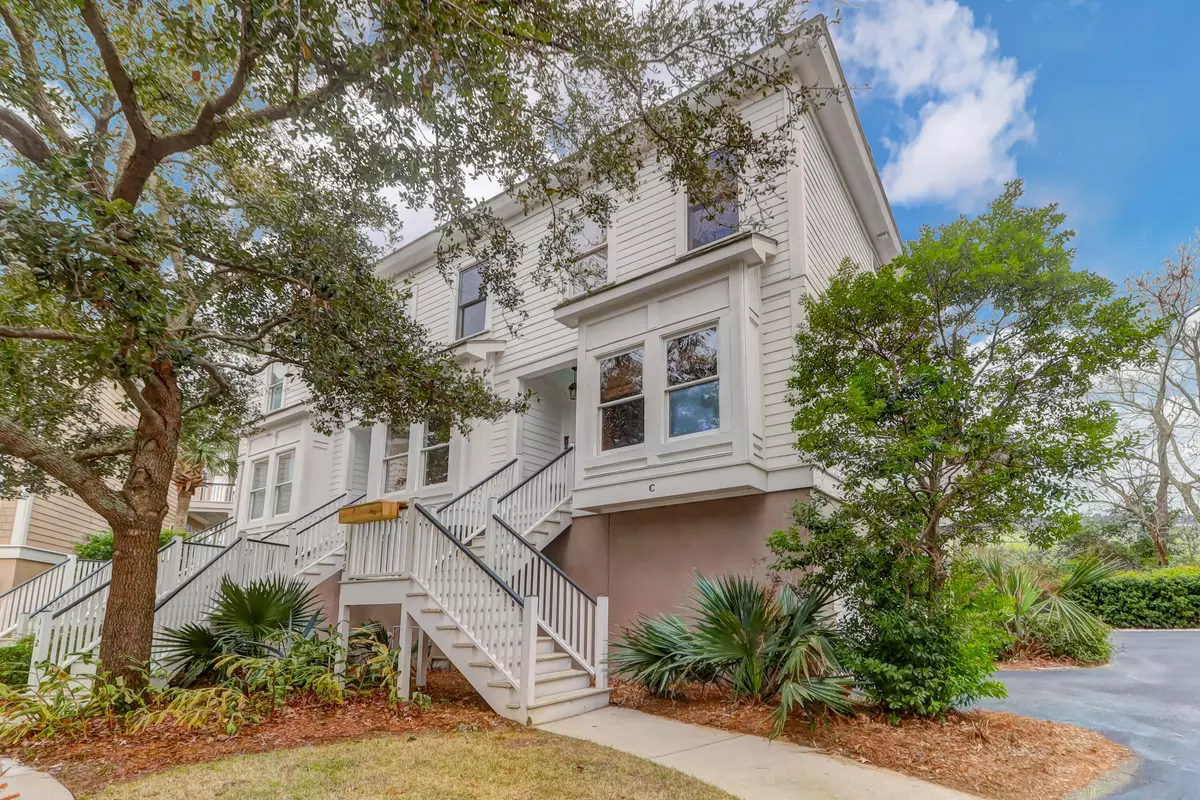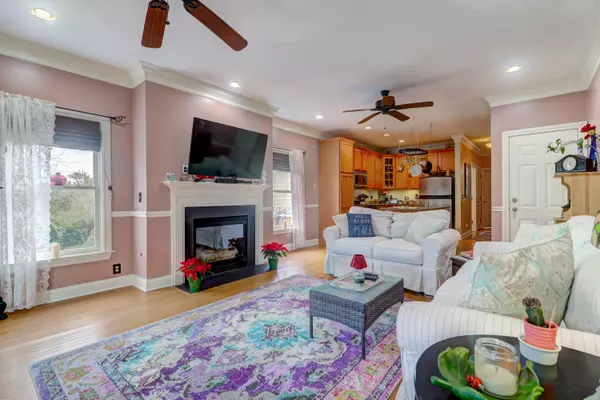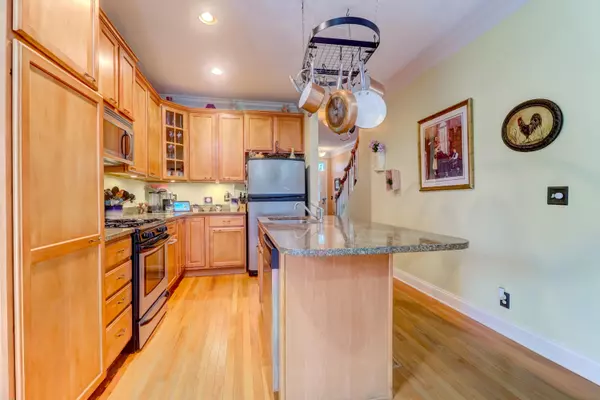Bought with RE/MAX Southern Shores
$460,000
$467,500
1.6%For more information regarding the value of a property, please contact us for a free consultation.
112 Howard Mary Dr #C Charleston, SC 29412
3 Beds
3 Baths
1,684 SqFt
Key Details
Sold Price $460,000
Property Type Single Family Home
Sub Type Single Family Attached
Listing Status Sold
Purchase Type For Sale
Square Footage 1,684 sqft
Price per Sqft $273
Subdivision Sable On The Marsh
MLS Listing ID 22002779
Sold Date 04/14/22
Bedrooms 3
Full Baths 3
Year Built 2007
Property Description
Luxury End Unit Town Home with gorgeous marsh views! 3 Beds and 3 full baths. Spaciousfamily room has a gas fireplace,4 windows with natural light streaming in, and direct access to the porch for your enjoyment. Kitchen with an island and a gas cooktop. Also an office / 3rd bedroom with full bath on this floor. Upstairs is the nicely sized master, large bath, walk in closet, more windows and another porch. Beautiful morning views! Another bedroom and full bath on this floor also. Wood floors throughout - no carpet. 2 car tandem garage w xtra storage. HVAC system 2019. Perfect for lock and leave, 3 month lease permitted. HOA covers roof, building and flood insurance, outside maintenance, termite protection, irrigation and landscaping. Walk or bike to Folly Beach. Make it yours!
Location
State SC
County Charleston
Area 22 - Folly Beach To Battery Island
Rooms
Master Bedroom Garden Tub/Shower, Outside Access
Interior
Interior Features Ceiling - Smooth, Garden Tub/Shower, Kitchen Island, Walk-In Closet(s), Ceiling Fan(s), Family, Entrance Foyer
Heating Electric, Heat Pump
Cooling Central Air
Flooring Wood
Fireplaces Number 1
Fireplaces Type Family Room, Gas Connection, One
Laundry Dryer Connection
Exterior
Exterior Feature Balcony, Lawn Irrigation
Garage Spaces 2.0
Community Features Lawn Maint Incl, Park, Trash, Walk/Jog Trails
Utilities Available Charleston Water Service, Dominion Energy
Waterfront Description Marshfront,Tidal Creek
Porch Porch - Full Front
Total Parking Spaces 2
Building
Lot Description Cul-De-Sac, High
Story 2
Foundation Raised
Sewer Public Sewer
Water Public
Level or Stories Two
New Construction No
Schools
Elementary Schools James Island
Middle Schools Camp Road
High Schools James Island Charter
Others
Financing Any
Read Less
Want to know what your home might be worth? Contact us for a FREE valuation!

Our team is ready to help you sell your home for the highest possible price ASAP






