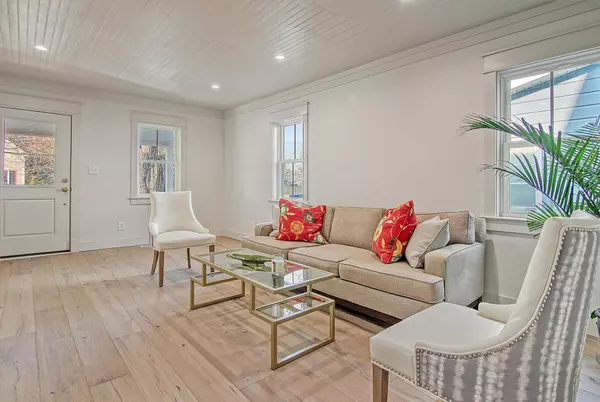Bought with EXP Realty LLC
$875,000
$899,000
2.7%For more information regarding the value of a property, please contact us for a free consultation.
2211 Heriot St Charleston, SC 29403
3 Beds
2.5 Baths
1,727 SqFt
Key Details
Sold Price $875,000
Property Type Single Family Home
Sub Type Single Family Detached
Listing Status Sold
Purchase Type For Sale
Square Footage 1,727 sqft
Price per Sqft $506
Subdivision Wagener Terrace
MLS Listing ID 22002709
Sold Date 04/29/22
Bedrooms 3
Full Baths 2
Half Baths 1
Year Built 1940
Lot Size 6,534 Sqft
Acres 0.15
Property Description
Must see this Stunning Modern-Chic Remodeled Home! No expense was spared! Walk to 5 Fabulous Breweries, Minutes to The Citadel, MUSC, CofC, Charleston Law, all Downtown Charleston food and fun. 15mins to airport. Builder held to Craftsman style appeal while incorporating modern amenities and low maintenance components.New roof, Low E windows, hardi siding, new HVAC, spacious custom kitchen, butler's pantry, solid 5panel doors, Circa light fixtures, Signature Hardware plumb fixtures, solid wood cabinetry-w/soft close & built in pull outs, wide plank engineered oak flooring, front & side porches. Gorgeous master bath with huge walk-in shower, fenced backyard w/brick patio and room for a she-shed, Workshop, or Pool! Beautiful brick driveway! Chance for ADU buyer to verifyNo HOA or Flood
Location
State SC
County Charleston
Area 52 - Peninsula Charleston Outside Of Crosstown
Rooms
Primary Bedroom Level Lower
Master Bedroom Lower Walk-In Closet(s)
Interior
Interior Features Beamed Ceilings, Ceiling - Cathedral/Vaulted, Ceiling - Smooth, High Ceilings, Walk-In Closet(s), Great, Other (Use Remarks), Pantry, Separate Dining
Heating Electric
Cooling Central Air
Flooring Ceramic Tile, Other, Wood
Laundry Dryer Connection, Laundry Room
Exterior
Fence Privacy
Community Features Trash, Walk/Jog Trails
Utilities Available Charleston Water Service, Dominion Energy
Roof Type Architectural
Porch Patio, Porch - Full Front
Building
Lot Description 0 - .5 Acre
Story 2
Foundation Crawl Space
Sewer Public Sewer
Water Public
Architectural Style Contemporary, Craftsman
Level or Stories Two
New Construction No
Schools
Elementary Schools Mitchell
Middle Schools Simmons Pinckney
High Schools Burke
Others
Financing Any
Read Less
Want to know what your home might be worth? Contact us for a FREE valuation!

Our team is ready to help you sell your home for the highest possible price ASAP






