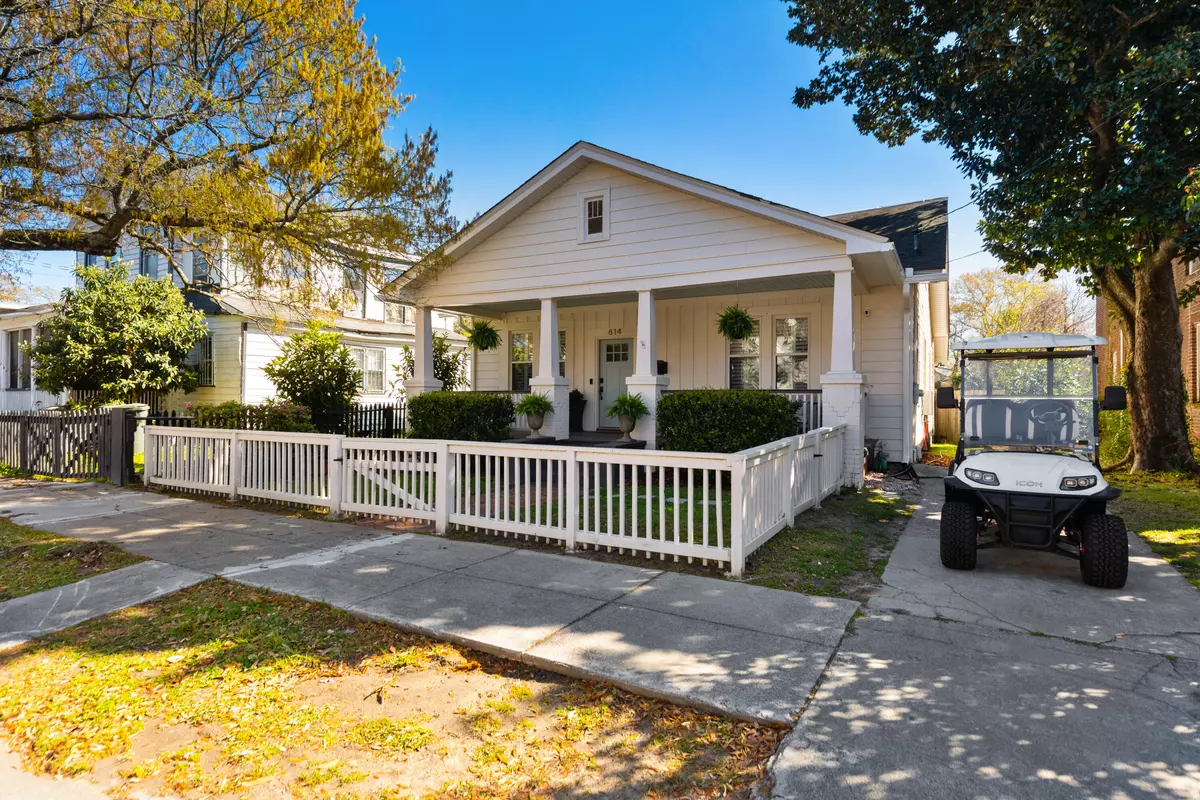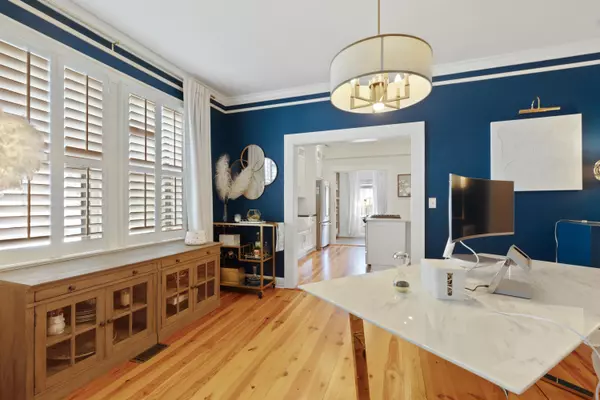Bought with Lighthouse Realty Group, LLC.
$1,020,000
$949,900
7.4%For more information regarding the value of a property, please contact us for a free consultation.
814 Rutledge Ave Charleston, SC 29403
4 Beds
3 Baths
2,486 SqFt
Key Details
Sold Price $1,020,000
Property Type Single Family Home
Sub Type Single Family Detached
Listing Status Sold
Purchase Type For Sale
Square Footage 2,486 sqft
Price per Sqft $410
Subdivision Wagener Terrace
MLS Listing ID 22006635
Sold Date 04/29/22
Bedrooms 4
Full Baths 3
Year Built 1914
Lot Size 6,098 Sqft
Acres 0.14
Property Description
Live your best life in this beautifully updated Historic Bungalow!! Just a few blocks from the Uber popular Hampton Park and centrally located to all of things you would want to do in Charleston SC. This home offers a spacious and inviting floor plan with an abundance of natural light through out the entire home. Owners suite is favorably located on the main floor with the 3 remaining bedrooms and loft upstairs with additional ample storage in the attic. Entertain yourself or guests on the large rear wooden deck with a private back yard that is completely fenced in. Recent updates inc, tankless hot water heater, gutters, crawl space encapsulation with dehumidifier and a mosquito repellent system. Schedule your showing today!
Location
State SC
County Charleston
Area 52 - Peninsula Charleston Outside Of Crosstown
Rooms
Primary Bedroom Level Lower
Master Bedroom Lower Ceiling Fan(s), Garden Tub/Shower, Walk-In Closet(s)
Interior
Interior Features Ceiling - Smooth, Kitchen Island, Walk-In Closet(s), Ceiling Fan(s), Bonus, Eat-in Kitchen, Family, Formal Living, Pantry, Separate Dining, Utility
Heating Electric, Heat Pump
Cooling Central Air
Flooring Ceramic Tile, Wood
Fireplaces Type Family Room, Gas Connection, Gas Log, Wood Burning
Exterior
Fence Fence - Wooden Enclosed
Roof Type Architectural
Porch Deck, Front Porch, Porch - Full Front
Building
Lot Description Interior Lot, Level
Story 2
Foundation Crawl Space
Sewer Public Sewer
Water Public
Architectural Style Traditional
Level or Stories Two
New Construction No
Schools
Elementary Schools James Simons
Middle Schools Simmons Pinckney
High Schools Burke
Others
Financing Any, Cash, Conventional
Read Less
Want to know what your home might be worth? Contact us for a FREE valuation!

Our team is ready to help you sell your home for the highest possible price ASAP






