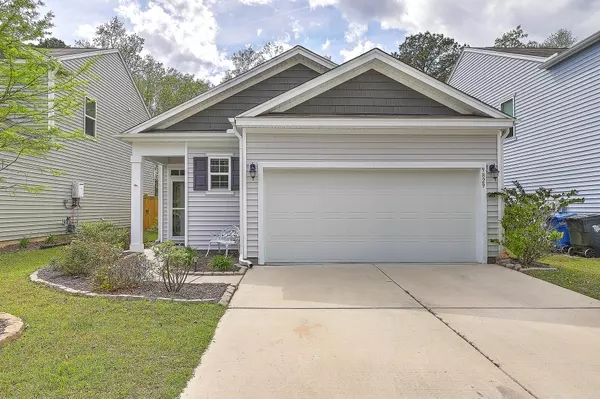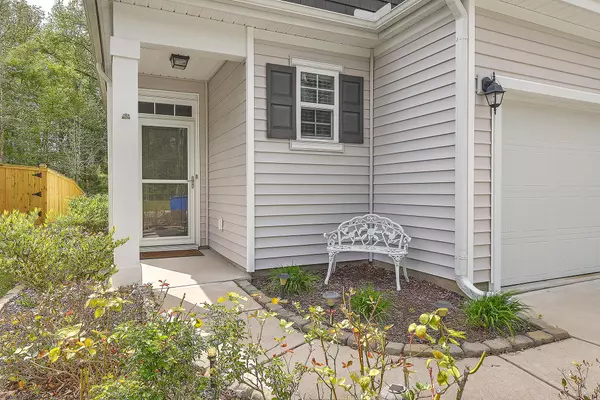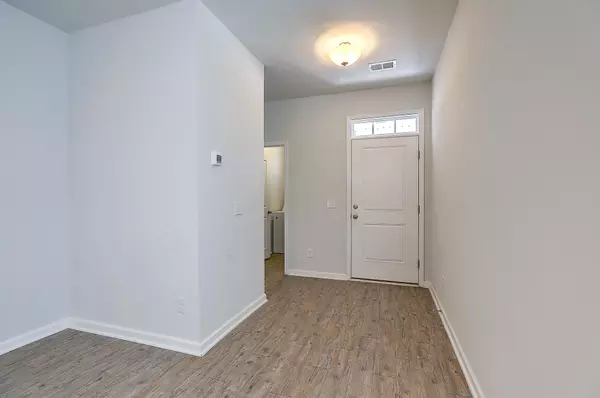Bought with Carolina One Real Estate
$328,000
$325,000
0.9%For more information regarding the value of a property, please contact us for a free consultation.
9829 Seed St Ladson, SC 29456
3 Beds
2 Baths
1,469 SqFt
Key Details
Sold Price $328,000
Property Type Single Family Home
Sub Type Single Family Detached
Listing Status Sold
Purchase Type For Sale
Square Footage 1,469 sqft
Price per Sqft $223
Subdivision Mckewn
MLS Listing ID 22008598
Sold Date 05/06/22
Bedrooms 3
Full Baths 2
Year Built 2017
Lot Size 5,227 Sqft
Acres 0.12
Property Description
The Allex floorplan is simplification at its best. Single level home with 9' smooth ceilings, it is open and spacious. You'll love the phenomenal kitchen with granite countertops, stainless appliances and staggered white cabinets. There is a formal dining area, a great family room, 3 bedrooms and 2 full baths. Master bath has an oversized walk-in shower. You'll love the laundry area and the nice pantry. Refrigerator, washer and dryer are to convey with an acceptable offer. Atrium doors will lead you from the family room onto the screened porch which overlooks a wooded area. A unique privacy feature with this house is that there is no house in front or behind the house. McKewn Subdivision has so much to offer! You'll love the pavilion, zero entry pool with sun deck, patio overlookingthe lake and a fire pit for entertaining. Absolutely in move-in condition! No pets or children ever lived here. Better hurry......this one will go fast!
Location
State SC
County Dorchester
Area 61 - N. Chas/Summerville/Ladson-Dor
Rooms
Primary Bedroom Level Lower
Master Bedroom Lower Walk-In Closet(s)
Interior
Interior Features Ceiling - Smooth, High Ceilings, Walk-In Closet(s), Eat-in Kitchen, Entrance Foyer, Living/Dining Combo, Pantry
Heating Forced Air, Natural Gas
Cooling Central Air
Flooring Vinyl
Laundry Laundry Room
Exterior
Garage Spaces 2.0
Fence Partial
Community Features Clubhouse, Park, Pool, Trash
Utilities Available Dominion Energy, Dorchester Cnty Water and Sewer Dept
Porch Front Porch, Screened
Total Parking Spaces 2
Building
Lot Description Interior Lot
Story 1
Foundation Slab
Sewer Public Sewer
Water Public
Architectural Style Traditional
Level or Stories One
New Construction No
Schools
Elementary Schools Joseph Pye
Middle Schools Oakbrook
High Schools Ft. Dorchester
Others
Financing Any
Read Less
Want to know what your home might be worth? Contact us for a FREE valuation!

Our team is ready to help you sell your home for the highest possible price ASAP






