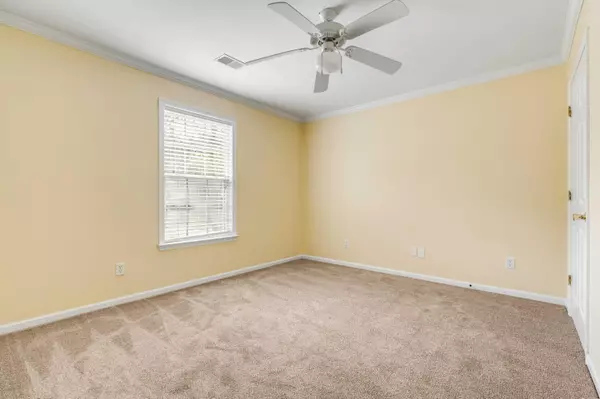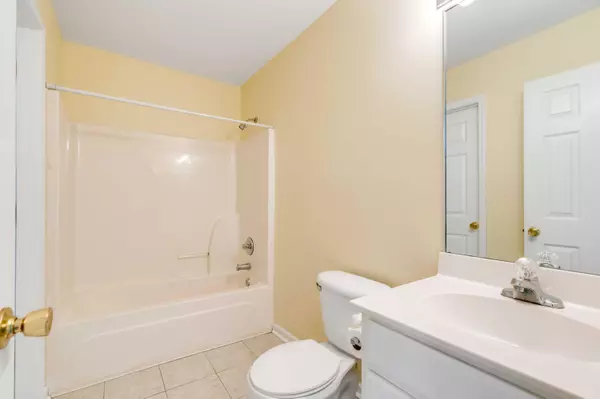Bought with Carolina One Real Estate
$380,000
$359,000
5.8%For more information regarding the value of a property, please contact us for a free consultation.
1561 Brianna Ln Charleston, SC 29412
3 Beds
2 Baths
1,578 SqFt
Key Details
Sold Price $380,000
Property Type Single Family Home
Sub Type Single Family Attached
Listing Status Sold
Purchase Type For Sale
Square Footage 1,578 sqft
Price per Sqft $240
Subdivision Meridian Place
MLS Listing ID 22006921
Sold Date 04/28/22
Bedrooms 3
Full Baths 2
Year Built 2004
Lot Size 6,098 Sqft
Acres 0.14
Property Description
Welcome home! Rare opportunity to purchase a 3 bed/2 bath with garage in the highly sought after Meridian Place neighborhood.This townhome boasts the largest floorplan in the most desirable location within the community. Home offers a spacious galley-style kitchen, dining room and large bedrooms. The primary bedroom features vaulted ceilings, walk in closet, full bathroom & large linen closet. The living room features skylights that let in ample light, vaulted ceilings and beautiful built ins along with a gas log fireplace. Step out into your private back yard that backs up to a private pond with a fountain and surrounded by nature. Low maintenance living covers front lawn care. Meridian Place offers paved walking trails and tennis courts. Centrally located on James Island, this community is close to downtown & Folly Beach so you have the best of both worlds with shopping, restaurants & entertainment being only minutes away.((Enjoy this gem with all the low country has to offer just minutes away!
Location
State SC
County Charleston
Area 21 - James Island
Rooms
Master Bedroom Ceiling Fan(s), Garden Tub/Shower, Walk-In Closet(s)
Interior
Interior Features Ceiling - Cathedral/Vaulted, Walk-In Closet(s), Ceiling Fan(s), Family, Separate Dining
Heating Electric
Cooling Central Air
Flooring Ceramic Tile, Wood
Fireplaces Number 1
Fireplaces Type Family Room, Gas Log, One
Exterior
Garage Spaces 1.0
Fence Privacy, Fence - Wooden Enclosed
Community Features Lawn Maint Incl, Tennis Court(s), Trash, Walk/Jog Trails
Utilities Available Dominion Energy
Waterfront Description Pond, Pond Site
Roof Type Architectural
Porch Patio
Total Parking Spaces 1
Building
Lot Description 0 - .5 Acre, Cul-De-Sac, Level
Story 1
Foundation Slab
Sewer Public Sewer
Water Public
Level or Stories One
New Construction No
Schools
Elementary Schools James Island
Middle Schools Camp Road
High Schools James Island Charter
Others
Financing Any
Read Less
Want to know what your home might be worth? Contact us for a FREE valuation!

Our team is ready to help you sell your home for the highest possible price ASAP






