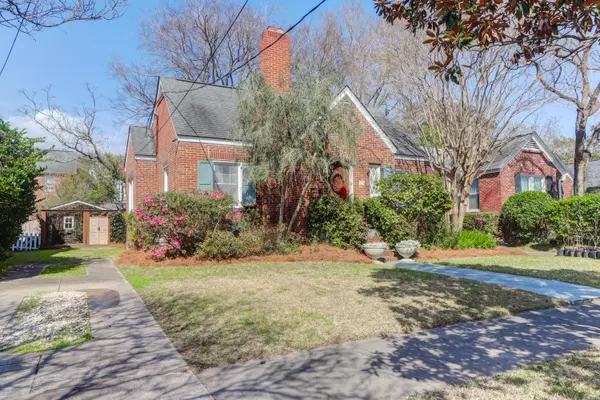Bought with The Pulse Charleston
$700,000
$695,000
0.7%For more information regarding the value of a property, please contact us for a free consultation.
134 Dunnemann Ave Charleston, SC 29403
2 Beds
1.5 Baths
1,272 SqFt
Key Details
Sold Price $700,000
Property Type Single Family Home
Sub Type Single Family Detached
Listing Status Sold
Purchase Type For Sale
Square Footage 1,272 sqft
Price per Sqft $550
Subdivision Wagener Terrace
MLS Listing ID 22004641
Sold Date 05/23/22
Bedrooms 2
Full Baths 1
Half Baths 1
Year Built 1947
Lot Size 5,227 Sqft
Acres 0.12
Property Description
134 Dunnemann Avenue is a traditional 1940's brick bungalow with exceptional curb appeal located in the heart of Charleston's Wagener Terrace neighborhood. As you approach the home on a green slate entry walkway, you'll notice lovely landscaping, flowering plants, iron stair railing and a solid mahogany front door. Once inside the entry foyer you'll find resurfaced yet original oak flooring throughout the house. The homes flows perfectly. A bright and sunny living room with built-in bookcases, a brick-lined gas fireplace with white mantle, crown molding, a ceiling fan, and an arched entry leads to the dining room. The dining room offers crown molding, chair rail, and generous proportions.The kitchen features custom bead board cabinets with large pot drawers, Corian countertops,stainless appliances, including a gas range, recessed lighting front display cabinets, a large porcelain sink, and a breakfast area. The master bedroom includes a nice-sized closet, ceiling fan and half bath and the second bedroom is generous in size with a large closet and ceiling fan. The hall bathroom features a traditional tile floor, tub and shower, built in storage shelves, a linen closet, and a pedestal sink. The laundry room includes custom cabinets, recessed lighting, and room for extra storage. The back of the kitchen leads to a delightful screened porch, with tongue and groove ceiling and a ceiling fan--the perfect setting for morning coffee. The backyard is a private sanctuary with a brick patio, full fence, flowering plants and mature shade trees. The detached garage is both an attractive and practical workshop space. The structure has been sealed and has a new roof and will hold all your bikes and yard equipment. With electricity, a utility sink and new exterior lighting, it could also double as a studio or artisan's work space.
The current owner has updated the home with a tankless Eternal water heater, new HVAC, and wooden outdoor privacy fencing. new plumbing, new bathroom toilets and light fixtures, new kitchen appliances (except fridge) and has installed ceiling fans throughout the house. In addition a vapor barrier and new steel support beams were added under the home.
134 Dunnemann Ave. is a short walk or bike ride to Hampton Park and the growing number of great restaurants, bars and coffee shops on Charleston's thriving upper peninsula. Book your showing today to this delightful Wagener Terrace home!
Location
State SC
County Charleston
Area 52 - Peninsula Charleston Outside Of Crosstown
Rooms
Primary Bedroom Level Lower
Master Bedroom Lower Ceiling Fan(s)
Interior
Interior Features Ceiling - Smooth, Ceiling Fan(s), Eat-in Kitchen, Formal Living, Entrance Foyer, Separate Dining
Heating Heat Pump
Cooling Central Air
Flooring Ceramic Tile, Wood
Fireplaces Number 1
Fireplaces Type Gas Connection, Gas Log, Living Room, One
Laundry Laundry Room
Exterior
Exterior Feature Lighting
Fence Fence - Wooden Enclosed
Utilities Available Charleston Water Service, Dominion Energy
Roof Type Architectural
Porch Covered, Screened
Building
Lot Description 0 - .5 Acre
Story 1
Foundation Crawl Space
Water Public
Architectural Style Traditional
Level or Stories One
New Construction No
Schools
Elementary Schools James Simons
Middle Schools Simmons Pinckney
High Schools Burke
Others
Financing Cash, Conventional, FHA, VA Loan
Special Listing Condition Flood Insurance
Read Less
Want to know what your home might be worth? Contact us for a FREE valuation!

Our team is ready to help you sell your home for the highest possible price ASAP






