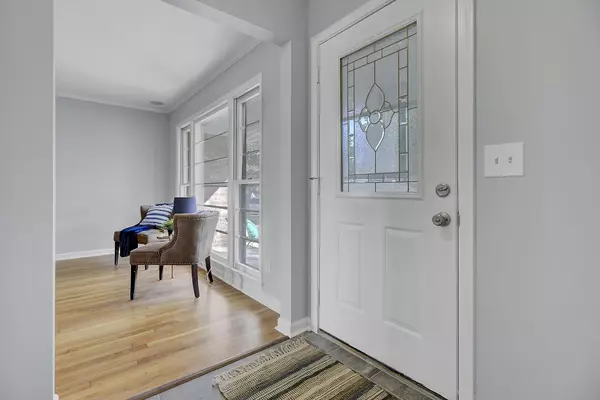Bought with Exit Realty Lowcountry Group
$325,000
$325,000
For more information regarding the value of a property, please contact us for a free consultation.
112 Foxborough Rd Goose Creek, SC 29445
3 Beds
2 Baths
1,701 SqFt
Key Details
Sold Price $325,000
Property Type Single Family Home
Sub Type Single Family Detached
Listing Status Sold
Purchase Type For Sale
Square Footage 1,701 sqft
Price per Sqft $191
Subdivision Foxborough
MLS Listing ID 22010316
Sold Date 05/27/22
Bedrooms 3
Full Baths 2
Year Built 1974
Lot Size 0.300 Acres
Acres 0.3
Property Description
This home is located on a corner lot in the heart of Goose Creek. It's open space allows entertaining or multiple functions taking place at one time. It has a front room that could be used for what suits your lifestyle, a very large kitchen and dining area, and a large den. The dining area can accommodate a table for 12 with no problem or you may choose to create multiple purposes. You can walk down into the den to enjoy the fireplace in the winter or keep walking out onto the screened in porch in the very private backyard the other seasons of the year. The home has new lighting and ceiling fans throughout. The master has it's on bath to include a walk-in shower and a walk-in closet. The kitchen has quartz countertops and a farmhouse sink. It is convenient to dining, shopping & a new...recreation center is being built. Small above ground pool is included as is.
Location
State SC
County Berkeley
Area 73 - G. Cr./M. Cor. Hwy 17A-Oakley-Hwy 52
Rooms
Primary Bedroom Level Lower
Master Bedroom Lower Ceiling Fan(s), Walk-In Closet(s)
Interior
Interior Features Walk-In Closet(s), Ceiling Fan(s), Eat-in Kitchen, Family, Great, Office, Pantry
Cooling Central Air
Flooring Ceramic Tile, Wood
Fireplaces Number 1
Fireplaces Type Family Room, One
Exterior
Garage Spaces 1.0
Fence Fence - Metal Enclosed, Fence - Wooden Enclosed
Community Features Trash
Roof Type Architectural
Porch Front Porch, Screened
Total Parking Spaces 1
Building
Lot Description 0 - .5 Acre
Story 1
Foundation Crawl Space
Sewer Public Sewer
Water Public
Architectural Style Ranch
Level or Stories One
New Construction No
Schools
Elementary Schools Westview
Middle Schools Westview
High Schools Goose Creek
Others
Financing Cash, Conventional, FHA, VA Loan
Read Less
Want to know what your home might be worth? Contact us for a FREE valuation!

Our team is ready to help you sell your home for the highest possible price ASAP






