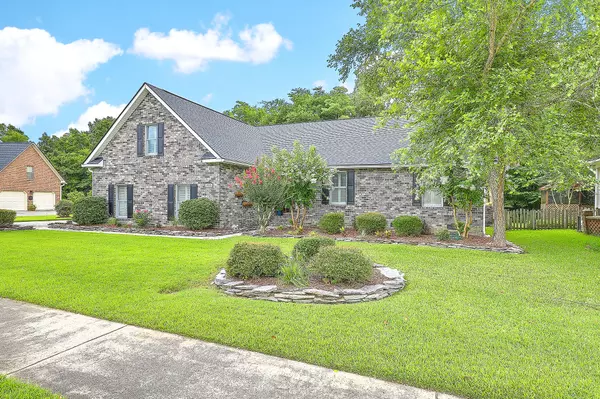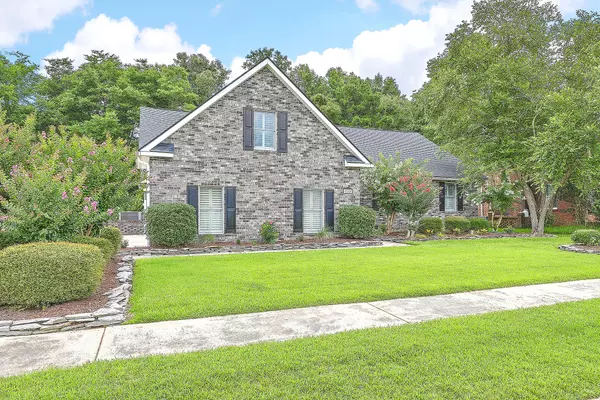Bought with Brand Name Real Estate
$470,000
$450,000
4.4%For more information regarding the value of a property, please contact us for a free consultation.
112 Deerfield Dr Goose Creek, SC 29445
3 Beds
2.5 Baths
2,505 SqFt
Key Details
Sold Price $470,000
Property Type Single Family Home
Sub Type Single Family Detached
Listing Status Sold
Purchase Type For Sale
Square Footage 2,505 sqft
Price per Sqft $187
Subdivision Crowfield Plantation
MLS Listing ID 21017723
Sold Date 08/25/21
Bedrooms 3
Full Baths 2
Half Baths 1
Year Built 1992
Lot Size 0.300 Acres
Acres 0.3
Property Description
The impressive homes, gardens and lake views in this cul-de-sac will make you fall in love as soon as you pull up to this fabulous house. This charming brick home boasts professional landscaping and lawn care, huge backyard with a new fence, and a storage shed. Inside the formal entryway leads to the large airy family room, which is open to the dining area and kitchen. The kitchen is updated with brand new appliances. Just beyond the dining room is a cozy sun room you'll love spending time in. There is a screened in porch as well as a patio outside. Downstairs are two good sized bedrooms as well as the primary bedroom, all with fresh paint. The full bathroom has updated light fixtures. The primary bedroom has tray ceiling, en suite bathroom with double vanity and spacious walk in closet.The huge FROG has new carpet and wood on the stairs and more storage space than you can imagine.
You'll love everything about this neighborhood, this street, and especially this home. Don't let it get away!
*C&R's apply. Buyer or buyer's agent to verify sq footage, schools or anything else they deem important.
Location
State SC
County Berkeley
Area 73 - G. Cr./M. Cor. Hwy 17A-Oakley-Hwy 52
Region Deerfield Place
City Region Deerfield Place
Rooms
Primary Bedroom Level Lower
Master Bedroom Lower Ceiling Fan(s), Walk-In Closet(s)
Interior
Interior Features Ceiling - Cathedral/Vaulted, Ceiling - Smooth, Tray Ceiling(s), High Ceilings, Kitchen Island, Walk-In Closet(s), Ceiling Fan(s), Eat-in Kitchen, Family, Entrance Foyer, Frog Attached, Living/Dining Combo, Sun
Heating Heat Pump
Cooling Central Air
Flooring Ceramic Tile, Wood
Fireplaces Number 1
Fireplaces Type Family Room, One
Laundry Dryer Connection, Laundry Room
Exterior
Garage Spaces 2.0
Fence Privacy, Fence - Wooden Enclosed
Roof Type Architectural
Porch Patio, Screened
Total Parking Spaces 2
Building
Lot Description 0 - .5 Acre, Cul-De-Sac
Story 1
Foundation Crawl Space
Sewer Public Sewer
Water Public
Architectural Style Ranch, Traditional
Level or Stories One and One Half
New Construction No
Schools
Elementary Schools Goose Creek Primary
Middle Schools Westview
High Schools Stratford
Others
Financing Any, Cash, Conventional, FHA, VA Loan
Read Less
Want to know what your home might be worth? Contact us for a FREE valuation!

Our team is ready to help you sell your home for the highest possible price ASAP






