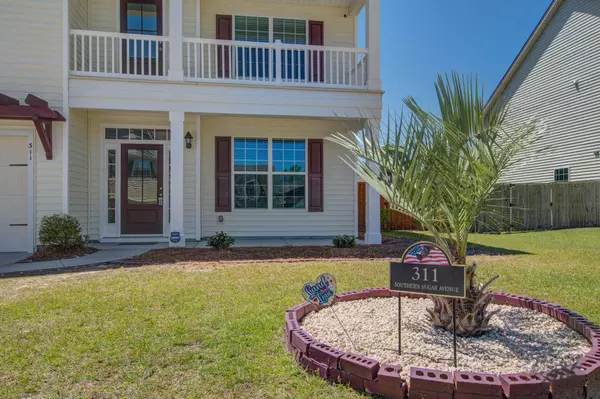Bought with Entera Realty LLC
$409,500
$399,000
2.6%For more information regarding the value of a property, please contact us for a free consultation.
311 Southern Sugar Ave Moncks Corner, SC 29461
5 Beds
3.5 Baths
2,992 SqFt
Key Details
Sold Price $409,500
Property Type Single Family Home
Sub Type Single Family Detached
Listing Status Sold
Purchase Type For Sale
Square Footage 2,992 sqft
Price per Sqft $136
Subdivision Cypress Ridge
MLS Listing ID 22012243
Sold Date 06/08/22
Bedrooms 5
Full Baths 3
Half Baths 1
Year Built 2013
Lot Size 8,276 Sqft
Acres 0.19
Property Description
Talk about curb appeal! This beautiful and spacious home in desirable Cypress Ridge boasts 5 bedrooms PLUS a bonus room, perfect for a home office, playroom or media room! The large master suite can be found on the first floor as well as an open kitchen/living room, formal dining room with handsome wainscotting, half bath and immaculate 2 car garage. The kitchen features a gas stove, tons of cabinets, granite countertops and stainless under mount sink. Upstairs is home to a second master suite with private ensuite bath as well as 2 more bedrooms, one with private access to the hall bathroom and upstairs porch. The HUGE bonus room and hallway/loft area are versatile flex spaces with endless possibilities. The fully fenced backyard features a custom concrete patio with a spot for a fire pitand grill and plenty of room in the yard for a swingset or garden! This friendly community features an amenity center with community pool, picnic area and play park.
Location
State SC
County Berkeley
Area 73 - G. Cr./M. Cor. Hwy 17A-Oakley-Hwy 52
Rooms
Primary Bedroom Level Lower
Master Bedroom Lower Ceiling Fan(s), Dual Masters, Garden Tub/Shower, Walk-In Closet(s)
Interior
Interior Features Ceiling - Smooth, High Ceilings, Garden Tub/Shower, Walk-In Closet(s), Ceiling Fan(s), Bonus, Eat-in Kitchen, Family, Entrance Foyer, Loft, Pantry, Separate Dining
Heating Natural Gas
Cooling Central Air
Flooring Ceramic Tile, Wood
Laundry Laundry Room
Exterior
Garage Spaces 2.0
Fence Fence - Wooden Enclosed
Community Features Clubhouse, Fitness Center, Park, Pool
Utilities Available BCW & SA, Berkeley Elect Co-Op, Dominion Energy
Roof Type Architectural
Porch Patio, Porch - Full Front
Total Parking Spaces 2
Building
Lot Description Level
Story 2
Foundation Slab
Sewer Public Sewer
Water Public
Architectural Style Traditional
Level or Stories Two
New Construction No
Schools
Elementary Schools Whitesville
Middle Schools Berkeley
High Schools Berkeley
Others
Financing Cash, Conventional, FHA, VA Loan
Read Less
Want to know what your home might be worth? Contact us for a FREE valuation!

Our team is ready to help you sell your home for the highest possible price ASAP






